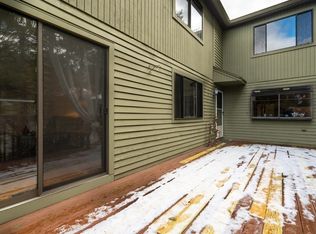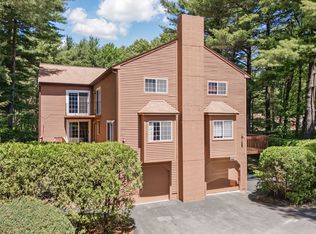Sold for $510,000 on 05/01/23
$510,000
68 E Bluff Rd #68, Ashland, MA 01721
2beds
1,809sqft
Condominium, Townhouse
Built in 1984
-- sqft lot
$-- Zestimate®
$282/sqft
$2,792 Estimated rent
Home value
Not available
Estimated sales range
Not available
$2,792/mo
Zestimate® history
Loading...
Owner options
Explore your selling options
What's special
Beautifully updated 2 Bedroom, 2.5 Bath condo on a cul-de-sac in Spyglass Hills. Large kitchen with ample counter/cabinet space features stainless steel appliance package incl. a dual fuel range with gas cooktop & electric oven. Dedicated dining room w/ hardwood floors opens into comfortable living room w/ gas fireplace and slider access to spacious deck. Remodeled half bath includes full size washer and gas dryer. The primary bedroom suite with vaulted ceiling has two large closets and dressing area with access to attic storage. Beautifully renovated primary bath has a large walk-in shower, oversized single vanity, cabinet storage, cork flooring, wood paneled ceiling and recessed lighting. Large en-suite guest bedroom with walkthrough closet leads to remodeled full bathroom with tub. Finished lower level bonus room with vinyl flooring. 2 car tandem garage w/storage. New HVAC installed August 2022 w/ air-filtration and humidifier.
Zillow last checked: 8 hours ago
Listing updated: May 01, 2023 at 09:21am
Listed by:
Jennifer Paratore 617-974-7079,
Cordaville Realty 617-974-7079
Bought with:
Britta Reissfelder Group
Coldwell Banker Realty - Canton
Source: MLS PIN,MLS#: 73086444
Facts & features
Interior
Bedrooms & bathrooms
- Bedrooms: 2
- Bathrooms: 3
- Full bathrooms: 2
- 1/2 bathrooms: 1
- Main level bathrooms: 1
Primary bedroom
- Features: Bathroom - Full, Ceiling Fan(s), Vaulted Ceiling(s), Walk-In Closet(s), Closet/Cabinets - Custom Built, Flooring - Wall to Wall Carpet, French Doors, Attic Access, Lighting - Sconce, Lighting - Overhead, Closet - Double
- Level: Second
- Area: 195
- Dimensions: 13 x 15
Bedroom 2
- Features: Bathroom - Full, Ceiling Fan(s), Walk-In Closet(s), Closet/Cabinets - Custom Built, Lighting - Overhead
- Level: Second
- Area: 182
- Dimensions: 14 x 13
Primary bathroom
- Features: Yes
Bathroom 1
- Features: Bathroom - Half, Flooring - Vinyl, Dryer Hookup - Gas, Washer Hookup, Lighting - Overhead
- Level: Main
- Area: 40
- Dimensions: 8 x 5
Bathroom 2
- Features: Bathroom - Full, Bathroom - With Shower Stall, Closet/Cabinets - Custom Built, Recessed Lighting
- Level: Second
- Area: 91
- Dimensions: 13 x 7
Bathroom 3
- Features: Bathroom - Full, Bathroom - With Tub & Shower, Flooring - Vinyl, Window(s) - Stained Glass, Lighting - Sconce, Lighting - Overhead
- Level: Second
- Area: 40
- Dimensions: 8 x 5
Dining room
- Features: Flooring - Hardwood, Deck - Exterior, Exterior Access, Lighting - Overhead
- Level: Main
- Area: 169
- Dimensions: 13 x 13
Kitchen
- Features: Flooring - Laminate, Pantry, Deck - Exterior, Stainless Steel Appliances, Gas Stove, Lighting - Pendant, Lighting - Overhead
- Level: Main
- Area: 228
- Dimensions: 19 x 12
Living room
- Features: Flooring - Hardwood, Cable Hookup, Deck - Exterior, Exterior Access, Slider, Lighting - Overhead
- Level: Main
- Area: 234
- Dimensions: 13 x 18
Heating
- Forced Air, Natural Gas
Cooling
- Central Air
Appliances
- Laundry: Bathroom - Half, Flooring - Vinyl, Main Level, Gas Dryer Hookup, Washer Hookup, First Floor, In Unit
Features
- Lighting - Overhead, Bonus Room
- Flooring: Carpet, Laminate, Hardwood, Other, Vinyl
- Doors: Insulated Doors
- Windows: Insulated Windows
- Has basement: Yes
- Number of fireplaces: 1
- Fireplace features: Living Room
- Common walls with other units/homes: Corner
Interior area
- Total structure area: 1,809
- Total interior livable area: 1,809 sqft
Property
Parking
- Total spaces: 4
- Parking features: Attached, Under, Garage Door Opener, Storage, Off Street, Tandem, Paved
- Attached garage spaces: 2
- Has uncovered spaces: Yes
Features
- Patio & porch: Deck - Wood
- Exterior features: Garden, Professional Landscaping
Details
- Parcel number: 3297303
- Zoning: RES
Construction
Type & style
- Home type: Townhouse
- Property subtype: Condominium, Townhouse
Materials
- Frame
- Roof: Shingle
Condition
- Year built: 1984
Utilities & green energy
- Sewer: Public Sewer
- Water: Public
- Utilities for property: for Gas Range, for Electric Oven, for Gas Dryer, Washer Hookup, Icemaker Connection
Green energy
- Energy efficient items: Thermostat
Community & neighborhood
Community
- Community features: Public Transportation, Shopping, Tennis Court(s), Park, Walk/Jog Trails, Golf, Medical Facility, Laundromat, Bike Path, Conservation Area, Highway Access, House of Worship, Public School, T-Station, University
Location
- Region: Ashland
HOA & financial
HOA
- Has HOA: Yes
- HOA fee: $284 monthly
- Services included: Insurance, Maintenance Structure, Road Maintenance, Maintenance Grounds, Snow Removal
Price history
| Date | Event | Price |
|---|---|---|
| 5/1/2023 | Sold | $510,000+3%$282/sqft |
Source: MLS PIN #73086444 Report a problem | ||
| 3/18/2023 | Contingent | $495,000$274/sqft |
Source: MLS PIN #73086444 Report a problem | ||
| 3/15/2023 | Listed for sale | $495,000$274/sqft |
Source: MLS PIN #73086444 Report a problem | ||
Public tax history
Tax history is unavailable.
Neighborhood: 01721
Nearby schools
GreatSchools rating
- NAHenry E Warren Elementary SchoolGrades: K-2Distance: 0.8 mi
- 8/10Ashland Middle SchoolGrades: 6-8Distance: 2.5 mi
- 8/10Ashland High SchoolGrades: 9-12Distance: 1.7 mi
Schools provided by the listing agent
- Elementary: Warren/Mindess
- Middle: Ashland
- High: Ashland
Source: MLS PIN. This data may not be complete. We recommend contacting the local school district to confirm school assignments for this home.

Get pre-qualified for a loan
At Zillow Home Loans, we can pre-qualify you in as little as 5 minutes with no impact to your credit score.An equal housing lender. NMLS #10287.

