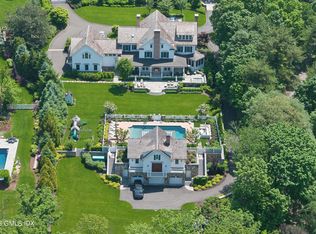Known as the Jefferson/Ebert House, this antique Mid-Country Colonial was redesigned by Theodore Blake & masterfully renovated under the expert guidance of noted architect, Rob Sanders, resulting in a perfect blend of treasured history & contemporary expectations. Dine under the gazebo, unwind by the fountain on the terrace or relax on the circa 1843 porch while enjoying over 1.5 acres of exquisitely landscaped organic gardens & ancient sugar maples. The stunning landmark residence offers 6500+ sf of beautifully proportioned, light-filled interiors characterized by superb architectural detail & extraordinary craftsmanship. A 1700+ sf guest house w/ sauna & plunge pool, charming garden shed & quaint stone outbuilding complete this very special compound, minutes to town, train & schools
This property is off market, which means it's not currently listed for sale or rent on Zillow. This may be different from what's available on other websites or public sources.
