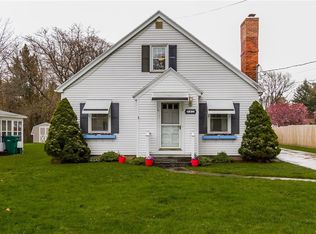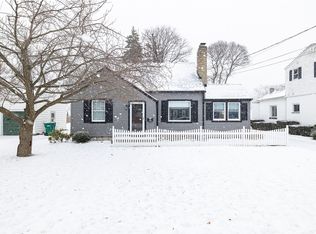Closed
$215,000
68 Doris Rd, Rochester, NY 14622
3beds
1,221sqft
Single Family Residence
Built in 1939
9,147.6 Square Feet Lot
$237,900 Zestimate®
$176/sqft
$2,439 Estimated rent
Home value
$237,900
$226,000 - $250,000
$2,439/mo
Zestimate® history
Loading...
Owner options
Explore your selling options
What's special
Welcome to 68 Doris Rd! This 1221 sq ft Cape-Cod style home is located in a quiet East Irondequoit neighborhood close to schools, shopping, restaurants & expressways. It has been meticulously maintained and cared for. First floor features original hardwoods, two generously sized bedrooms, a full bath and an eat-in kitchen. Upstairs you will find a primary suite that was updated in Spring of 2021; with wall to wall carpeting, walk-in closet and half-bath. This home sits on a just under a quarter acre lot with a fully fenced backyard complete with a concrete patio perfect for entertaining and play. Full basement and attached one car garage adds plenty of additional storage space. Vinyl windows, aluminum siding, Roof-~2015, Furnace-2015 and H20 tank-2023. Don't miss this one! Open House 7/8/2023 12-2pm **Delayed Negotiations Tuesday 7/11/23 at 3 pm**
Zillow last checked: 8 hours ago
Listing updated: August 11, 2023 at 11:59am
Listed by:
John Bruno 585-362-6810,
Tru Agent Real Estate
Bought with:
Hollis A. Creek, 30CR0701689
Howard Hanna
Source: NYSAMLSs,MLS#: R1480462 Originating MLS: Rochester
Originating MLS: Rochester
Facts & features
Interior
Bedrooms & bathrooms
- Bedrooms: 3
- Bathrooms: 2
- Full bathrooms: 1
- 1/2 bathrooms: 1
- Main level bathrooms: 1
- Main level bedrooms: 2
Bedroom 1
- Level: Second
- Dimensions: 24.00 x 12.00
Bedroom 2
- Level: First
- Dimensions: 11.00 x 11.00
Bedroom 3
- Level: First
- Dimensions: 12.00 x 11.00
Kitchen
- Level: First
- Dimensions: 15.00 x 12.00
Living room
- Level: First
- Dimensions: 14.00 x 12.00
Other
- Level: First
- Dimensions: 8.00 x 7.00
Heating
- Gas, Forced Air
Cooling
- Central Air
Appliances
- Included: Dryer, Dishwasher, Free-Standing Range, Gas Cooktop, Disposal, Gas Oven, Gas Range, Microwave, Oven, Refrigerator, Washer
- Laundry: In Basement
Features
- Attic, Ceiling Fan(s), Eat-in Kitchen, Separate/Formal Living Room, Bedroom on Main Level
- Flooring: Carpet, Hardwood, Laminate, Tile, Varies
- Basement: Full
- Has fireplace: No
Interior area
- Total structure area: 1,221
- Total interior livable area: 1,221 sqft
Property
Parking
- Total spaces: 1
- Parking features: Attached, Garage
- Attached garage spaces: 1
Features
- Patio & porch: Open, Patio, Porch
- Exterior features: Blacktop Driveway, Fully Fenced, Patio
- Fencing: Full
Lot
- Size: 9,147 sqft
- Dimensions: 55 x 170
- Features: Rectangular, Rectangular Lot, Residential Lot
Details
- Additional structures: Shed(s), Storage
- Parcel number: 2634000771400002020000
- Special conditions: Standard
Construction
Type & style
- Home type: SingleFamily
- Architectural style: Cape Cod,Two Story
- Property subtype: Single Family Residence
Materials
- Aluminum Siding, Steel Siding, Copper Plumbing
- Foundation: Block
- Roof: Asphalt,Shingle
Condition
- Resale
- Year built: 1939
Utilities & green energy
- Electric: Circuit Breakers
- Sewer: Connected
- Water: Connected, Public
- Utilities for property: Cable Available, High Speed Internet Available, Sewer Connected, Water Connected
Community & neighborhood
Location
- Region: Rochester
- Subdivision: Wakefield Sec 04
Other
Other facts
- Listing terms: Cash,Conventional,FHA,VA Loan
Price history
| Date | Event | Price |
|---|---|---|
| 8/11/2023 | Sold | $215,000+43.4%$176/sqft |
Source: | ||
| 7/12/2023 | Pending sale | $149,900$123/sqft |
Source: | ||
| 7/5/2023 | Listed for sale | $149,900+94.7%$123/sqft |
Source: | ||
| 8/18/2003 | Sold | $77,000$63/sqft |
Source: Public Record Report a problem | ||
Public tax history
| Year | Property taxes | Tax assessment |
|---|---|---|
| 2024 | -- | $164,000 +14.7% |
| 2023 | -- | $143,000 +52.5% |
| 2022 | -- | $93,800 |
Find assessor info on the county website
Neighborhood: 14622
Nearby schools
GreatSchools rating
- NAIvan L Green Primary SchoolGrades: PK-2Distance: 0.4 mi
- 3/10East Irondequoit Middle SchoolGrades: 6-8Distance: 1.4 mi
- 6/10Eastridge Senior High SchoolGrades: 9-12Distance: 0.5 mi
Schools provided by the listing agent
- Middle: East Irondequoit Middle
- High: Eastridge Senior High
- District: East Irondequoit
Source: NYSAMLSs. This data may not be complete. We recommend contacting the local school district to confirm school assignments for this home.

