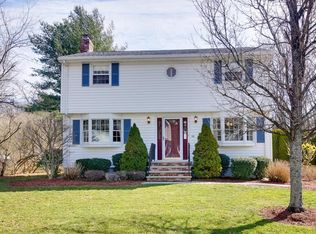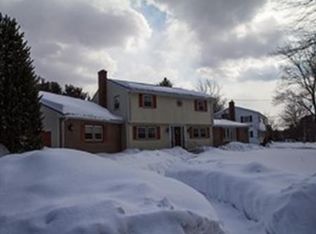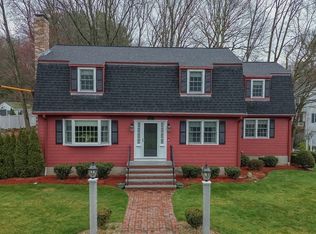Fox Hill new construction set on a gorgeous lot! Inspired by the comfort and character of Modern Farmhouse design, this well thought out dream home won't be like the others you have been looking at. The kitchen features many special details including reclaimed beams, a hammered copper farmers sink, extra windows for lots of natural light, a custom built range hood, and an oversized island with wood counter. The 14' walk in pantry gives you lots of additional storage, a 2nd sink, and full depth counters for the everyday appliances you don't want to leave out on display. The first floor also features a family room with soaring ceilings, a large mudroom off the garage, an office, half bath, and additional sitting or dining room. The beautiful master bath boasts radiant heated floors, a soaking tub, a 5' walk in shower with custom niche, and a Kohler Veil Intelligent toilet. Full laundry room with sink, generous sized bedrooms, and finished walk up attic with full bath.
This property is off market, which means it's not currently listed for sale or rent on Zillow. This may be different from what's available on other websites or public sources.


