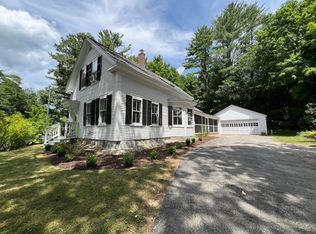Closed
Listed by:
Carol Souter,
BHHS Verani Windham Cell:603-479-7757
Bought with: Coldwell Banker Realty Bedford NH
$339,000
68 Denny Hill Road, Warner, NH 03278
3beds
1,092sqft
Ranch
Built in 1978
0.6 Acres Lot
$386,200 Zestimate®
$310/sqft
$2,386 Estimated rent
Home value
$386,200
$367,000 - $406,000
$2,386/mo
Zestimate® history
Loading...
Owner options
Explore your selling options
What's special
PERFECTLY SET IS THIS THREE BEDROOM RANCH RESTING ON PRIVATE TREED AND LANDSCAPED SITE. RELAXING LIVING ROOM WITH HALLWAY LEADING TO BEDROOMS AND BATHROOM. KITCHEN HAS MANY CABINETS AND DRAWS PLUS REFRIGERATOR, DISHWASHER AND ELECTRIC STOVE. DINING AREA HAS A SLIDER TO AN EXTRA LARGE DECK OF 320 SQ.FT. WHICH OVERLOOKS THE REAR YARD, PATIO AND TREED AREA. THE BEDROOMS ARE SPACIOUS WITH THE SMALLER BEING USED AS AN OFFICE. THE DAYLIGHT BASEMENT HAS TWO WALKOUT EXIT DOORS TO THE REAR YARD. UNDER THE DECK IS A BUILT IN LINKED FENCED AREA FOR YOUR DOG OR JUST USE FOR STORAGE. THE SHED IS USED FOR STORAGE. THE BASEMENT IS FULL OFFERING PLENTY OF STORAGE AREA, WORKSHOP OR POTENTIAL FOR FINISHING. TOWN WATER & TOWN SEWER.
Zillow last checked: 8 hours ago
Listing updated: October 20, 2023 at 11:40am
Listed by:
Carol Souter,
BHHS Verani Windham Cell:603-479-7757
Bought with:
Alexander T Berube
Coldwell Banker Realty Bedford NH
Source: PrimeMLS,MLS#: 4969713
Facts & features
Interior
Bedrooms & bathrooms
- Bedrooms: 3
- Bathrooms: 1
- Full bathrooms: 1
Heating
- Oil, Hot Air
Cooling
- None
Appliances
- Included: Electric Cooktop, Dishwasher, Dryer, Range Hood, Refrigerator, Washer, Electric Water Heater, Tank Water Heater
- Laundry: Laundry Hook-ups, In Basement
Features
- Flooring: Carpet, Laminate
- Windows: Blinds, Drapes, Window Treatments
- Basement: Concrete,Concrete Floor,Daylight,Full,Insulated,Unfinished,Walkout,Basement Stairs,Walk-Out Access
- Attic: Attic with Hatch/Skuttle
Interior area
- Total structure area: 2,184
- Total interior livable area: 1,092 sqft
- Finished area above ground: 1,092
- Finished area below ground: 0
Property
Parking
- Total spaces: 4
- Parking features: Paved, Parking Spaces 4
Features
- Levels: One
- Stories: 1
- Patio & porch: Patio
- Exterior features: Deck, Shed
- Fencing: Dog Fence
- Frontage length: Road frontage: 520
Lot
- Size: 0.60 Acres
- Features: Hilly, Landscaped, Wooded, Neighborhood
Details
- Parcel number: WRNRM30L042
- Zoning description: R-1Village Resident
Construction
Type & style
- Home type: SingleFamily
- Architectural style: Ranch
- Property subtype: Ranch
Materials
- Fiberglss Batt Insulation, Wood Frame, Vinyl Exterior
- Foundation: Poured Concrete
- Roof: Architectural Shingle
Condition
- New construction: No
- Year built: 1978
Utilities & green energy
- Electric: 200+ Amp Service, Circuit Breakers, Generator
- Sewer: Public Sewer
- Utilities for property: Cable Available
Community & neighborhood
Location
- Region: Warner
Other
Other facts
- Road surface type: Paved
Price history
| Date | Event | Price |
|---|---|---|
| 10/20/2023 | Sold | $339,000+5.9%$310/sqft |
Source: | ||
| 9/19/2023 | Pending sale | $320,000$293/sqft |
Source: | ||
| 9/19/2023 | Contingent | $320,000$293/sqft |
Source: | ||
| 9/12/2023 | Listed for sale | $320,000+140.6%$293/sqft |
Source: | ||
| 11/19/2002 | Sold | $133,000+35.7%$122/sqft |
Source: Public Record | ||
Public tax history
| Year | Property taxes | Tax assessment |
|---|---|---|
| 2024 | $8,343 +55.2% | $270,100 +59.3% |
| 2023 | $5,377 +16% | $169,520 |
| 2022 | $4,635 | $169,520 |
Find assessor info on the county website
Neighborhood: 03278
Nearby schools
GreatSchools rating
- 5/10Simonds Elementary SchoolGrades: K-5Distance: 0.6 mi
- 6/10Kearsarge Regional Middle SchoolGrades: 6-8Distance: 7.8 mi
- 8/10Kearsarge Regional High SchoolGrades: 9-12Distance: 6.9 mi
Schools provided by the listing agent
- District: Kearsarge Sch Dst SAU #65
Source: PrimeMLS. This data may not be complete. We recommend contacting the local school district to confirm school assignments for this home.

Get pre-qualified for a loan
At Zillow Home Loans, we can pre-qualify you in as little as 5 minutes with no impact to your credit score.An equal housing lender. NMLS #10287.
