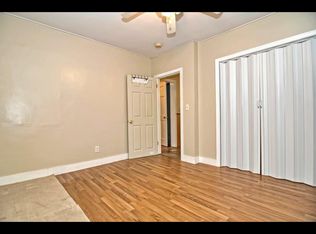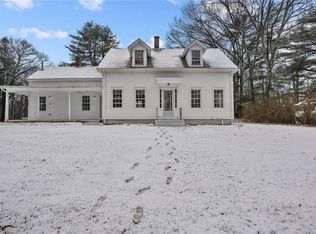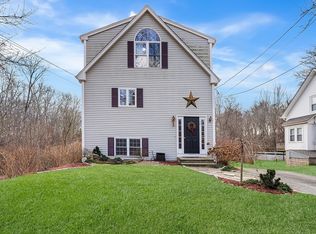WOW!!! This truly is the nicest two family on the market!!! First floor includes a beautiful four season sun room with new carpet w/access from the driveway and the side yard. Spacious kitchen with island, updated cabinets and new skylight. The kitchen is open to both the dining room w/pellet stove and pretty new picture window. Also open to the living room with lovely archways and shelving. Updated bathroom and three spacious bedrooms w/loads of closets. Second floor apartment has an updated kitchen, w/new backsplash and appliances, updated bath and two spacious bedrooms and large living room. Updates include, heating, windows, roof and Grand sized two car garage w/ large storage space above or your new man/women cave. All this and above ground pool w/amazing outdoor entertainment space that includes a Tiki bar and outdoor t.v. Truly vacation in your own backyard!! Stay tuned for beautiful outdoor photos!! SELLER WILL ENTERTAIN OFFERS BETWEEN $379,000 - $419,9
This property is off market, which means it's not currently listed for sale or rent on Zillow. This may be different from what's available on other websites or public sources.


