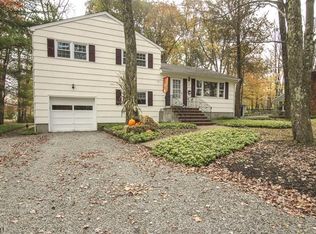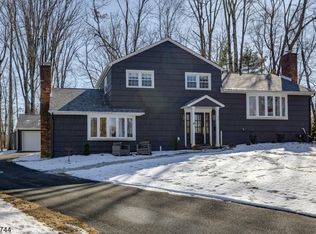Custom home, walk to town & park. Major renovation 2005 - 2007 Gourmet EIK w/granite counters & subway tile backsplash. HWD flrs refinished in LR, DR, Kitchen & new HWD installed upstairs hallway2010 Tile entry, office to your left & coat closet. Family room is L-shaped offering great flexability for entertaining. Laundry area has overhead cabinets & double closet w/laundry chute. Don't miss the walk-in closet off the hallway - great for pantry or any other storage. Powder room w/linen closet completes this level. Master Bedroom offers sitting room, walk-in closet plus additional double closet. Fabulous bath with custom cabinetry, shower and "jetted" tub, a perfect suite for relaxing. Three more bedrooms and a full bath are on this level. Newer roof, windows, A/C and one furnace. New front door and entry way
This property is off market, which means it's not currently listed for sale or rent on Zillow. This may be different from what's available on other websites or public sources.

