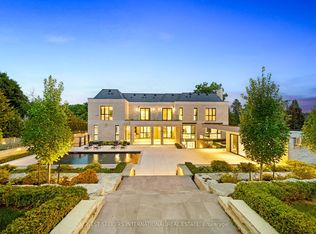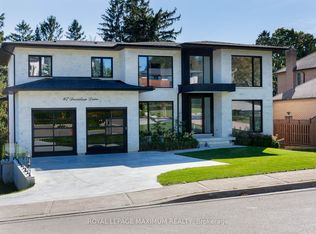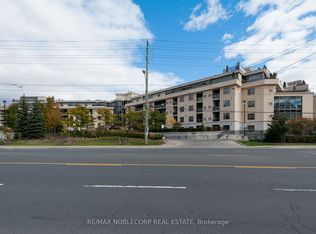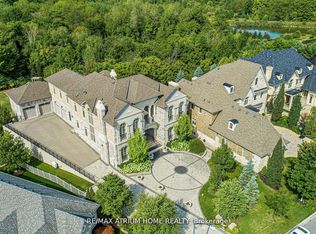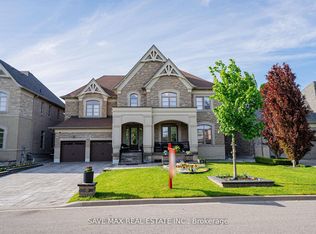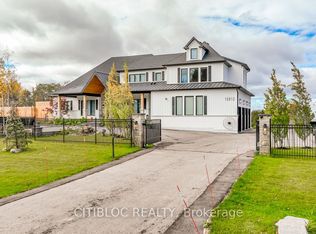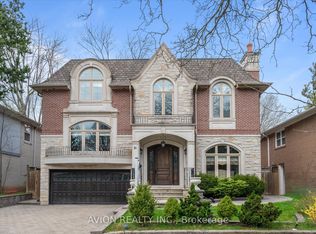Presenting an extraordinary residence, beautifully designed to elevate and frame your exceptional life. Crafted to transcend time, this custom, built masterpiece makes a bold architectural statement, gracefully positioned atop a private hill with a gated motor court leading to its majestic façade. Step inside to a soaring two-storey foyer and a sweeping staircase that sets the tone for the homes elegance. The chefs dream kitchen is a professional, gourmet haven offering panoramic views of your personal oasis. Among the estates signature features: a dramatic two-storey paneled library and a palatial primary suite with a grand entrance and lavish spa-inspired bath. The lower level is an entertainers dream, featuring a games room, catering kitchen, wine cellar, bathroom and space for a gym. Outdoors, beautifully landscaped gardens frame a resort-style pool with cascading waterfall. Dine alfresco poolside under the moon and stars, surrounded by lush greenery. Every detail of this iconic estate reflects meticulous attention and extraordinary care. Unmatched in grandeur and scope, it is the perfect setting for a modern family legacy. Ideally located near prestigious country clubs, private schools, fine restaurants and boutique shopping, a world of magnificence awaits.
For sale
C$5,102,100
68 Davidson Dr, Vaughan, ON L4L 1M3
6beds
8baths
Single Family Residence
Built in ----
0.48 Acres Lot
$-- Zestimate®
C$--/sqft
C$-- HOA
What's special
Gated motor courtSoaring two-storey foyerSweeping staircasePalatial primary suiteGrand entranceLavish spa-inspired bathGames room
- 76 days |
- 204 |
- 7 |
Zillow last checked: 8 hours ago
Listing updated: November 21, 2025 at 07:22am
Listed by:
EXP REALTY
Source: TRREB,MLS®#: N12425728 Originating MLS®#: Toronto Regional Real Estate Board
Originating MLS®#: Toronto Regional Real Estate Board
Facts & features
Interior
Bedrooms & bathrooms
- Bedrooms: 6
- Bathrooms: 8
Primary bedroom
- Level: Second
- Dimensions: 10.36 x 5.64
Bedroom
- Level: Basement
- Dimensions: 1 x 1
Bedroom 2
- Level: Second
- Dimensions: 4.87 x 3.65
Bedroom 3
- Level: Second
- Dimensions: 4.87 x 3.65
Bedroom 4
- Level: Second
- Dimensions: 4.42 x 3.65
Bedroom 5
- Level: Main
- Dimensions: 3.9 x 3.9
Other
- Level: Basement
- Dimensions: 1 x 1
Dining room
- Level: Main
- Dimensions: 7.29 x 4.8
Exercise room
- Level: Basement
- Dimensions: 1 x 1
Family room
- Level: Main
- Dimensions: 7.2 x 4.87
Kitchen
- Level: Basement
- Dimensions: 1 x 1
Kitchen
- Level: Main
- Dimensions: 6.4 x 4.87
Laundry
- Level: Second
- Dimensions: 1 x 1
Laundry
- Level: Main
- Dimensions: 1 x 1
Library
- Level: Second
- Dimensions: 1 x 1
Living room
- Level: Main
- Dimensions: 6.82 x 4.27
Office
- Level: Main
- Dimensions: 1 x 1
Recreation
- Level: Basement
- Dimensions: 18.36 x 12.82
Heating
- Forced Air, Gas
Cooling
- Central Air
Features
- Storage
- Flooring: Carpet Free
- Basement: Finished,Walk-Up Access
- Has fireplace: Yes
Interior area
- Living area range: 5000 + null
Video & virtual tour
Property
Parking
- Total spaces: 11
- Parking features: Private
- Has garage: Yes
Features
- Stories: 2
- Has private pool: Yes
- Pool features: In Ground
Lot
- Size: 0.48 Acres
Details
- Parcel number: 033010338
- Other equipment: Intercom
Construction
Type & style
- Home type: SingleFamily
- Property subtype: Single Family Residence
Materials
- Stone
- Foundation: Concrete
- Roof: Asphalt Shingle
Utilities & green energy
- Sewer: Sewer
Community & HOA
Location
- Region: Vaughan
Financial & listing details
- Annual tax amount: C$22,856
- Date on market: 9/25/2025
EXP REALTY
By pressing Contact Agent, you agree that the real estate professional identified above may call/text you about your search, which may involve use of automated means and pre-recorded/artificial voices. You don't need to consent as a condition of buying any property, goods, or services. Message/data rates may apply. You also agree to our Terms of Use. Zillow does not endorse any real estate professionals. We may share information about your recent and future site activity with your agent to help them understand what you're looking for in a home.
Price history
Price history
Price history is unavailable.
Public tax history
Public tax history
Tax history is unavailable.Climate risks
Neighborhood: Woodbridge
Nearby schools
GreatSchools rating
No schools nearby
We couldn't find any schools near this home.
- Loading
