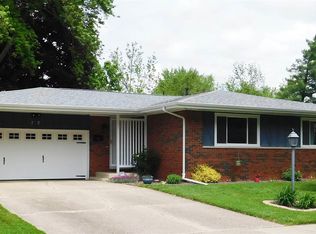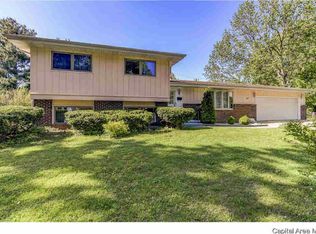Nicely updated ranch backing up to bike trail. New roof'06, H2O HTR'06, furnace'07, gutters'09. Master bath is new as well as new vanity in all baths. New flooring throughout - mostly hardwood. Freshly painted and ready for a new owner. SQFT believed accurate but not warranted.
This property is off market, which means it's not currently listed for sale or rent on Zillow. This may be different from what's available on other websites or public sources.


