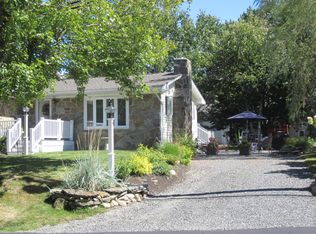Closed
$752,000
68 Cycad Avenue, York, ME 03909
3beds
1,080sqft
Single Family Residence
Built in 1977
10,018.8 Square Feet Lot
$772,100 Zestimate®
$696/sqft
$2,514 Estimated rent
Home value
$772,100
$695,000 - $865,000
$2,514/mo
Zestimate® history
Loading...
Owner options
Explore your selling options
What's special
Breezy modern year round beach house near Nubble Lighthouse and both beaches! Set down a quiet & centrally located neighborhood, this one will surprise you with it's airy and open floor plan. Interior features modern coastal palettes, vaulted ceilings, sunlit open concept living and crisp white eat in kitchen with island. Offering 3 bedrooms and 1.5 baths, there's good space for the whole family. The 3rd bedroom is especially large and ideal for a bunk room as it has it's own separate entrance for those who want to stay out late. Did I mention this is all set on a double lot with a great side yard and 2 decks for those lazy summer days? The house was fully renovated in 2008 and has been very well cared for and pride of ownership is evident throughout. Great storage for surfboards & other beach gear in the crawl space and under the decks. Check out the photos to see what you'd have for Ocean Views if you chose to add a 2nd floor! Life's short, buy the beach house. You'll never regret it!
Offer deadline Tuesday, 9/24 at 3pm.
Decision by Wednesday, 9/25 at 3pm.
Zillow last checked: 8 hours ago
Listing updated: February 27, 2025 at 05:29am
Listed by:
Keller Williams Coastal and Lakes & Mountains Realty
Bought with:
EXP Realty
Source: Maine Listings,MLS#: 1604041
Facts & features
Interior
Bedrooms & bathrooms
- Bedrooms: 3
- Bathrooms: 2
- Full bathrooms: 1
- 1/2 bathrooms: 1
Primary bedroom
- Features: Closet, Half Bath, Laundry/Laundry Hook-up
- Level: First
- Area: 88 Square Feet
- Dimensions: 11 x 8
Bedroom 2
- Features: Closet
- Level: First
- Area: 242 Square Feet
- Dimensions: 22 x 11
Bedroom 3
- Features: Closet
- Level: First
- Area: 99 Square Feet
- Dimensions: 11 x 9
Dining room
- Features: Dining Area, Vaulted Ceiling(s)
- Level: First
- Area: 81 Square Feet
- Dimensions: 9 x 9
Kitchen
- Features: Eat-in Kitchen, Kitchen Island, Vaulted Ceiling(s)
- Level: First
- Area: 99 Square Feet
- Dimensions: 11 x 9
Living room
- Features: Vaulted Ceiling(s)
- Level: First
- Area: 273 Square Feet
- Dimensions: 21 x 13
Heating
- Baseboard, Direct Vent Heater, Zoned
Cooling
- None
Appliances
- Included: Dryer, Microwave, Gas Range, Refrigerator, Washer
Features
- 1st Floor Primary Bedroom w/Bath, One-Floor Living, Shower
- Flooring: Carpet, Tile, Wood
- Windows: Double Pane Windows
- Basement: Exterior Entry,Crawl Space
- Has fireplace: No
Interior area
- Total structure area: 1,080
- Total interior livable area: 1,080 sqft
- Finished area above ground: 1,080
- Finished area below ground: 0
Property
Parking
- Parking features: Gravel, 1 - 4 Spaces
Features
- Patio & porch: Deck
Lot
- Size: 10,018 sqft
- Features: Near Public Beach, Neighborhood, Level, Open Lot
Details
- Parcel number: YORKM0028B0119
- Zoning: RES-5
- Other equipment: Cable, Internet Access Available
Construction
Type & style
- Home type: SingleFamily
- Architectural style: Ranch
- Property subtype: Single Family Residence
Materials
- Wood Frame, Shingle Siding, Wood Siding
- Foundation: Block
- Roof: Shingle
Condition
- Year built: 1977
Utilities & green energy
- Electric: Circuit Breakers
- Sewer: Public Sewer
- Water: Private
Green energy
- Energy efficient items: Ceiling Fans, Thermostat
Community & neighborhood
Location
- Region: York
Other
Other facts
- Road surface type: Paved
Price history
| Date | Event | Price |
|---|---|---|
| 10/30/2024 | Sold | $752,000+7.7%$696/sqft |
Source: | ||
| 9/27/2024 | Pending sale | $698,000$646/sqft |
Source: | ||
| 9/20/2024 | Listed for sale | $698,000$646/sqft |
Source: | ||
Public tax history
| Year | Property taxes | Tax assessment |
|---|---|---|
| 2024 | $4,269 +6.7% | $508,200 +7.3% |
| 2023 | $4,001 +8.8% | $473,500 +10.1% |
| 2022 | $3,676 -1.8% | $429,900 +14.2% |
Find assessor info on the county website
Neighborhood: Cape Neddick
Nearby schools
GreatSchools rating
- 10/10Coastal Ridge Elementary SchoolGrades: 2-4Distance: 2.3 mi
- 9/10York Middle SchoolGrades: 5-8Distance: 3.4 mi
- 8/10York High SchoolGrades: 9-12Distance: 1.7 mi

Get pre-qualified for a loan
At Zillow Home Loans, we can pre-qualify you in as little as 5 minutes with no impact to your credit score.An equal housing lender. NMLS #10287.
Sell for more on Zillow
Get a free Zillow Showcase℠ listing and you could sell for .
$772,100
2% more+ $15,442
With Zillow Showcase(estimated)
$787,542