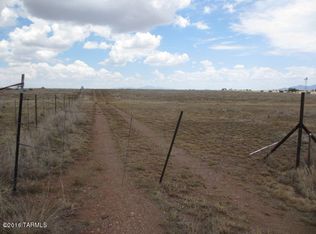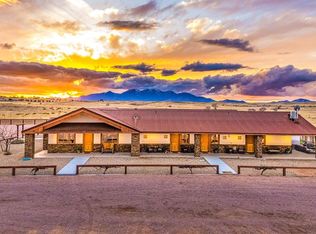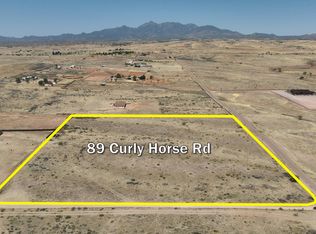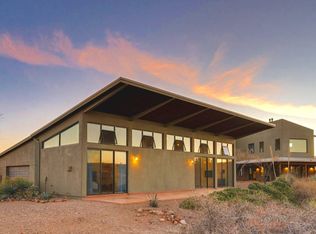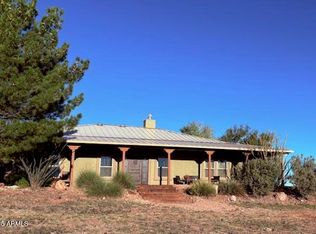Seize Your Opportunity at a Modern Horse Ranch. This exceptional property offers nearly 40 acres of country living with every amenity already in place. The solid steel-framed residence spans over 5,550 sq. ft. with soaring ceilings and a spacious open great room. The private west-wing primary suite is thoughtfully separated from the east-wing guest bedrooms, providing comfort and privacy for all.
Highlights include: 4 bedrooms, 5 baths, attached 1,000 sq. ft. greenhouse, enclosed courtyard with pool, 40' x 100' barn (with open-air roofed stables on both north and south perimeters),heavy-duty steel fencing enclosing the 5-acre home site, stables, pens, and 20' x 100' bull ring. A well with a 14,000-gallon storage tank, supported by both solar and grid power.
For sale
Price cut: $209K (12/18)
$1,790,000
68 Curly Horse Ranch Rd, Sonoita, AZ 85637
4beds
5,535sqft
Est.:
Single Family Residence
Built in 2017
38.37 Acres Lot
$-- Zestimate®
$323/sqft
$-- HOA
What's special
Open-air roofed stablesPrivate west-wing primary suiteEnclosed courtyard with poolSoaring ceilingsHeavy-duty steel fencingGuest bedroomsSpacious open great room
- 102 days |
- 618 |
- 37 |
Zillow last checked: 8 hours ago
Listing updated: December 17, 2025 at 05:45pm
Listed by:
Lee Harding 480-356-3777,
Lee Harding,
Yvonne Kilpatrick 602-460-3983,
Lee Harding
Source: ARMLS,MLS#: 6929766

Tour with a local agent
Facts & features
Interior
Bedrooms & bathrooms
- Bedrooms: 4
- Bathrooms: 5
- Full bathrooms: 5
Heating
- Electric
Cooling
- Central Air, Mini Split
Features
- Granite Counters, Double Vanity, Eat-in Kitchen, Breakfast Bar, No Interior Steps, Vaulted Ceiling(s), Kitchen Island, Separate Shwr & Tub
- Flooring: Laminate, Concrete
- Windows: Double Pane Windows
- Has basement: No
- Common walls with other units/homes: No Common Walls
Interior area
- Total structure area: 5,535
- Total interior livable area: 5,535 sqft
Property
Parking
- Total spaces: 22
- Parking features: RV Access/Parking, Circular Driveway, Detached, RV Garage
- Garage spaces: 2
- Uncovered spaces: 20
Features
- Stories: 1
- Patio & porch: Patio
- Exterior features: Storage, Built-in Barbecue
- Has private pool: Yes
- Spa features: None
- Fencing: See Remarks
- Has view: Yes
- View description: Mountain(s)
Lot
- Size: 38.37 Acres
- Features: East/West Exposure, Gravel/Stone Front, Gravel/Stone Back
Details
- Parcel number: 10901038
- Horses can be raised: Yes
- Horse amenities: Arena, Auto Water, Barn, Corral(s), Stall
Construction
Type & style
- Home type: SingleFamily
- Architectural style: Ranch
- Property subtype: Single Family Residence
Materials
- Stucco, Steel Frame, Stone
- Roof: Metal
Condition
- Year built: 2017
Details
- Builder name: Ted Walker
Utilities & green energy
- Sewer: Septic Tank
- Water: Private Well
Green energy
- Water conservation: Tankless Ht Wtr Heat, Recirculation Pump
Community & HOA
Community
- Features: Gated, Horse Facility
- Subdivision: CURLEY HORSE RANCH ESTATES
HOA
- Has HOA: No
- Services included: No Fees
Location
- Region: Sonoita
Financial & listing details
- Price per square foot: $323/sqft
- Tax assessed value: $757,931
- Annual tax amount: $9,816
- Date on market: 10/6/2025
- Cumulative days on market: 102 days
- Listing terms: Cash,Conventional
- Ownership: Fee Simple
Estimated market value
Not available
Estimated sales range
Not available
Not available
Price history
Price history
| Date | Event | Price |
|---|---|---|
| 12/18/2025 | Price change | $1,790,000-10.5%$323/sqft |
Source: | ||
| 10/30/2025 | Price change | $1,999,000-4.8%$361/sqft |
Source: | ||
| 10/6/2025 | Listed for sale | $2,099,000-10.7%$379/sqft |
Source: | ||
| 7/19/2025 | Listing removed | $2,350,000$425/sqft |
Source: | ||
| 5/16/2025 | Price change | $2,350,000-2.1%$425/sqft |
Source: | ||
Public tax history
Public tax history
| Year | Property taxes | Tax assessment |
|---|---|---|
| 2024 | $9,816 +5.9% | $136,428 +129.2% |
| 2023 | $9,271 +3.4% | $59,523 -39% |
| 2022 | $8,962 -1.2% | $97,637 +37.8% |
Find assessor info on the county website
BuyAbility℠ payment
Est. payment
$10,349/mo
Principal & interest
$8767
Property taxes
$955
Home insurance
$627
Climate risks
Neighborhood: 85637
Nearby schools
GreatSchools rating
- 3/10Elgin Elementary SchoolGrades: PK-8Distance: 7.4 mi
- 4/10Patagonia Union High SchoolGrades: 9-12Distance: 12.8 mi
Schools provided by the listing agent
- Elementary: Elgin Elementary School
- Middle: Elgin Elementary School
- High: Patagonia Union High School
- District: Sonoita Elementary District
Source: ARMLS. This data may not be complete. We recommend contacting the local school district to confirm school assignments for this home.
- Loading
- Loading
