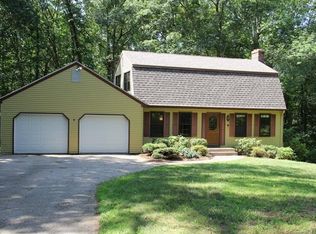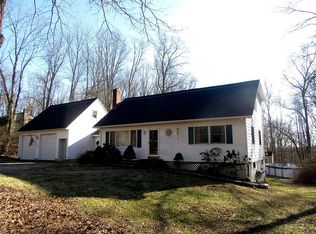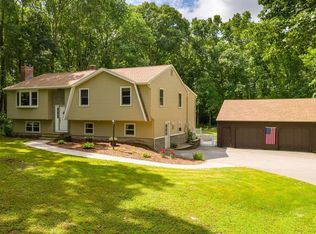A beautiful home located on a dead end road just outside the center of town. Features an open great room, an eat-in kitchen with granite countertops, and hardwood floors throughout. 2 full bathrooms with custom jacuzzi tubs. Spacious deck overlooking large backyard with plenty of privacy. New well water system installed in 2018 with upgraded motor. Walking trails and Amston Lake within a mile.
This property is off market, which means it's not currently listed for sale or rent on Zillow. This may be different from what's available on other websites or public sources.



