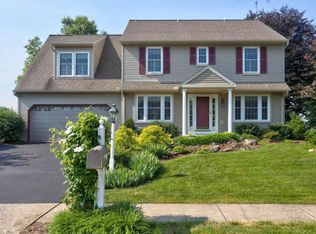This exclusive Lititz home features 3 bedrooms and 2 full baths. Elegant French doors lead into the formal dining room complete with crown molding and a chair rail. A bay window highlights the breakfast room, while granite countertops are showcased in the exquisite kitchen. The inviting family room can be seen through a window in the kitchen and contains a vaulted ceiling and a captivating fireplace.A walk-in closet, ceiling fan, and en-suite bathroom can all be found in the majestic first floor master suite. Providing the home with even more living space is a refined screened-in porch that can be accessed from both the family room as well as from the master bedroom.
This property is off market, which means it's not currently listed for sale or rent on Zillow. This may be different from what's available on other websites or public sources.

