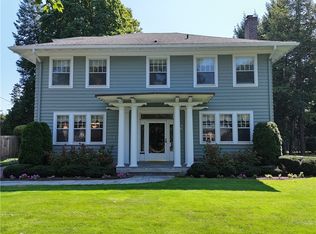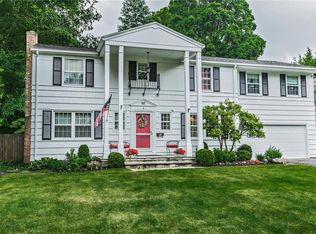The pride of ownership is evident in every corner of this GORGEOUS 1920's home ~ gleaming hardwood floors ~ All types of custom molding throughout~Swing doors ~! Double sided staircase ~ 4 bdrms, 3.5 baths & this doesn't include the 3rd floor (2 bdrms +bath) The sq ft is measured with only the first two(2)floors, the 3rd is a BONUS BUT WAIT - the RGE averages $180 per month !!!! The house is EXTREMELY well insulated and the custom siding adds additional insulation ~ Sidewalks - street lights add to its desirability. You'll be sorry if you miss it!
This property is off market, which means it's not currently listed for sale or rent on Zillow. This may be different from what's available on other websites or public sources.

