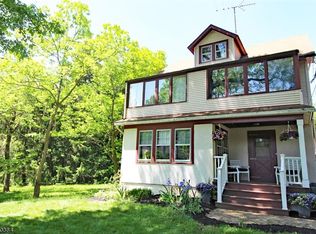Closed
$860,000
68 Conkling St, Bernards Twp., NJ 07920
4beds
3baths
--sqft
Single Family Residence
Built in ----
0.4 Acres Lot
$868,300 Zestimate®
$--/sqft
$4,882 Estimated rent
Home value
$868,300
$799,000 - $938,000
$4,882/mo
Zestimate® history
Loading...
Owner options
Explore your selling options
What's special
Zillow last checked: 22 hours ago
Listing updated: November 14, 2025 at 06:53am
Listed by:
Eleonora Prisco 973-627-6800,
C-21 Christel Realty
Bought with:
Amanda Pilo
Keller Williams Metropolitan
Source: GSMLS,MLS#: 3971687
Price history
| Date | Event | Price |
|---|---|---|
| 11/14/2025 | Sold | $860,000-4.3% |
Source: | ||
| 9/12/2025 | Pending sale | $899,000 |
Source: | ||
| 6/25/2025 | Listed for sale | $899,000-4.3% |
Source: | ||
| 6/23/2025 | Listing removed | $939,000 |
Source: | ||
| 4/28/2025 | Price change | $939,000-5.1% |
Source: | ||
Public tax history
| Year | Property taxes | Tax assessment |
|---|---|---|
| 2025 | $15,065 +16.1% | $846,800 +16.1% |
| 2024 | $12,971 +5.1% | $729,100 +11.4% |
| 2023 | $12,342 -1% | $654,400 +5% |
Find assessor info on the county website
Neighborhood: 07920
Nearby schools
GreatSchools rating
- 8/10Oak Street Elementary SchoolGrades: K-5Distance: 0.6 mi
- 9/10William Annin Middle SchoolGrades: 6-8Distance: 2 mi
- 7/10Ridge High SchoolGrades: 9-12Distance: 1.3 mi
Get a cash offer in 3 minutes
Find out how much your home could sell for in as little as 3 minutes with a no-obligation cash offer.
Estimated market value$868,300
Get a cash offer in 3 minutes
Find out how much your home could sell for in as little as 3 minutes with a no-obligation cash offer.
Estimated market value
$868,300
