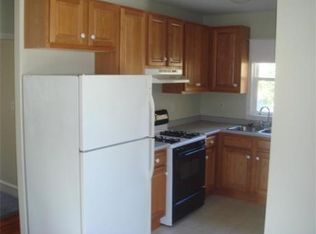Sold for $365,000
$365,000
68 Congress St, Fall River, MA 02721
3beds
1,330sqft
Single Family Residence
Built in 1957
5,702 Square Feet Lot
$425,200 Zestimate®
$274/sqft
$2,728 Estimated rent
Home value
$425,200
$404,000 - $446,000
$2,728/mo
Zestimate® history
Loading...
Owner options
Explore your selling options
What's special
Welcome home to a delightful 3 bed, 1 bath Cape offering 1,330sf of living space. Upon entering, you’re greeted by 8’ ceilings and refinished hardwoods throughout. A cozy living room leads you to an updated eat-in kitchen featuring stainless steel appliances, a gas range, white shaker cabinets, granite countertops, and bright subway tile. Down the hall, you’ll find an updated full bathroom and two bedrooms. The master features a custom walk-in closet. Upstairs you will find a large bedroom with gleaming hardwood floors and bonus storage space. Stretching across the width of the home, you could use this space to create something special. Venture outside to the fenced backyard, complete with a shed, mature trees, and a deck, ideal for relaxation and entertaining. The exterior offers low-maintenance vinyl siding and convenient off-street parking. Nestled on a quiet street in a neighborhood minutes away from local restaurants, parks, and schools, this charming property awaits you!
Zillow last checked: 8 hours ago
Listing updated: July 28, 2023 at 03:50pm
Listed by:
The Platinum Group 508-863-5889,
Keller Williams South Watuppa 508-677-3233,
Andre Faria 508-415-5685
Bought with:
John P. Viveiros
Right Choice Real Estate
Source: MLS PIN,MLS#: 73111608
Facts & features
Interior
Bedrooms & bathrooms
- Bedrooms: 3
- Bathrooms: 1
- Full bathrooms: 1
- Main level bedrooms: 2
Primary bedroom
- Features: Ceiling Fan(s), Walk-In Closet(s), Flooring - Hardwood
- Level: Main,First
- Area: 129
- Dimensions: 8.6 x 15
Bedroom 2
- Features: Ceiling Fan(s), Closet, Flooring - Hardwood
- Level: Main,First
- Area: 140.22
- Dimensions: 11.4 x 12.3
Bedroom 3
- Features: Closet, Flooring - Hardwood, Recessed Lighting
- Level: Second
- Area: 313.2
- Dimensions: 10.8 x 29
Bathroom 1
- Features: Bathroom - Full, Bathroom - With Tub & Shower, Closet, Flooring - Stone/Ceramic Tile
- Level: First
- Area: 54
- Dimensions: 5.4 x 10
Kitchen
- Features: Ceiling Fan(s), Closet, Flooring - Stone/Ceramic Tile, Dining Area, Countertops - Stone/Granite/Solid, Exterior Access, Remodeled, Stainless Steel Appliances, Gas Stove
- Level: Main,First
- Area: 140
- Dimensions: 10 x 14
Living room
- Features: Ceiling Fan(s), Flooring - Hardwood
- Level: First
- Area: 181.5
- Dimensions: 11 x 16.5
Heating
- Oil, Electric
Cooling
- Window Unit(s)
Appliances
- Included: Water Heater, Range, Dishwasher, Microwave, Washer, Dryer
- Laundry: Electric Dryer Hookup, Washer Hookup, In Basement
Features
- Closet, Mud Room, Center Hall
- Flooring: Tile, Hardwood, Flooring - Hardwood
- Basement: Full,Interior Entry,Concrete,Unfinished
- Has fireplace: No
Interior area
- Total structure area: 1,330
- Total interior livable area: 1,330 sqft
Property
Parking
- Total spaces: 2
- Parking features: Off Street
- Uncovered spaces: 2
Features
- Patio & porch: Deck - Wood
- Exterior features: Deck - Wood, Rain Gutters, Storage, Fenced Yard
- Fencing: Fenced/Enclosed,Fenced
Lot
- Size: 5,702 sqft
- Features: Level
Details
- Parcel number: M:0F19 B:0000 L:0055,2824962
- Zoning: A-3
Construction
Type & style
- Home type: SingleFamily
- Architectural style: Cape
- Property subtype: Single Family Residence
Materials
- Frame
- Foundation: Concrete Perimeter
- Roof: Shingle
Condition
- Year built: 1957
Utilities & green energy
- Electric: 100 Amp Service
- Sewer: Public Sewer
- Water: Public
- Utilities for property: for Gas Range
Community & neighborhood
Community
- Community features: Public Transportation, Shopping, Tennis Court(s), Park, Medical Facility, Laundromat, Highway Access, House of Worship, Public School, Sidewalks
Location
- Region: Fall River
Price history
| Date | Event | Price |
|---|---|---|
| 7/28/2023 | Sold | $365,000-2.7%$274/sqft |
Source: MLS PIN #73111608 Report a problem | ||
| 6/15/2023 | Contingent | $375,000$282/sqft |
Source: MLS PIN #73111608 Report a problem | ||
| 6/4/2023 | Listed for sale | $375,000+82.9%$282/sqft |
Source: MLS PIN #73111608 Report a problem | ||
| 2/2/2018 | Sold | $205,000-3.3%$154/sqft |
Source: Public Record Report a problem | ||
| 12/16/2017 | Pending sale | $211,900$159/sqft |
Source: Tara A. Schryver #72251185 Report a problem | ||
Public tax history
| Year | Property taxes | Tax assessment |
|---|---|---|
| 2025 | $3,988 +6% | $348,300 +6.4% |
| 2024 | $3,763 +4.6% | $327,500 +11.7% |
| 2023 | $3,599 +12.4% | $293,300 +15.6% |
Find assessor info on the county website
Neighborhood: Niagara
Nearby schools
GreatSchools rating
- 4/10William S Greene Elementary SchoolGrades: PK-5Distance: 0.2 mi
- 3/10Matthew J Kuss Middle SchoolGrades: 6-8Distance: 1.4 mi
- 2/10B M C Durfee High SchoolGrades: 9-12Distance: 2.2 mi
Get pre-qualified for a loan
At Zillow Home Loans, we can pre-qualify you in as little as 5 minutes with no impact to your credit score.An equal housing lender. NMLS #10287.
