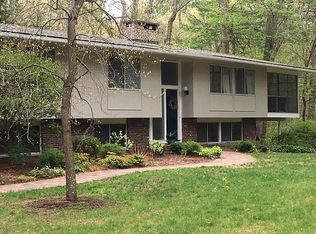Totally renovated in 2018!! This charming storybook stucco home with app. 2000 sq ft of living sits on one half acre of land abutting conservation land and offers a wonderful open floor plan. The first floor features a sun-filled living room with fireplace, a spacious dining area for casual dining, a custom kitchen with stainless steel appliances, marble countertops, and countertop seating or three, a mudroom and a playroom. The second floor has a master bedroom with a bath, two family bedrooms and a second bath. An oversized one car garage with a large storage area for garden equipment, bikes and toys. All mechanicals are new and energy efficient, new 4 bedroom septic, new interior spaces including a custom kitchen, hardwood floors. Great outdoor space for a swing set, gardening or relaxing in the expansive level yard. Fenced in yard with entrance gates.
This property is off market, which means it's not currently listed for sale or rent on Zillow. This may be different from what's available on other websites or public sources.
