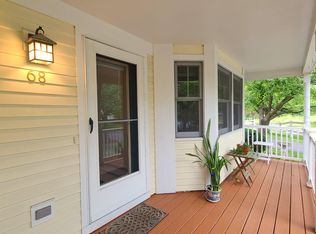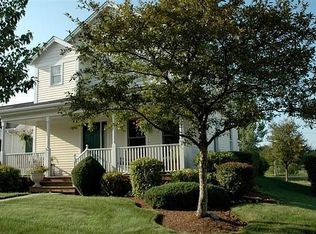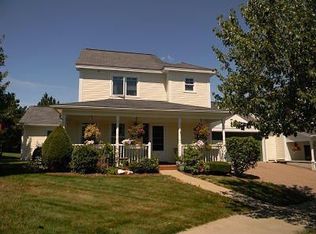This 2 bedroom, 2 1/2 bathroom townhome located in a beautiful Williston neighborhood is move-in ready! The home welcomes you in with a shady front porch where you can enjoy a quiet cup of coffee with friends or neighbors, bright white kitchen with great bay window in the dining area, and laminate floors in mint condition. First floor kitchen flows nicely into the living area with high ceilings, gas stove, and plenty of built-in bookshelves. A door leads you out to your own private deck. This home also offer a bonus feature of a first floor primary bedroom with full ensuite bathroom. Second floor has another large bedroom with private full bathroom. Mudroom entryway from the garage has ample closet space for all your coats, shoes, and laundry with washer/dryer. A half bath is also located on the first floor. The unfinished basement has plenty of space for storage. Centrally located in Williston close to shopping, schools, golf and restaurants!
This property is off market, which means it's not currently listed for sale or rent on Zillow. This may be different from what's available on other websites or public sources.


