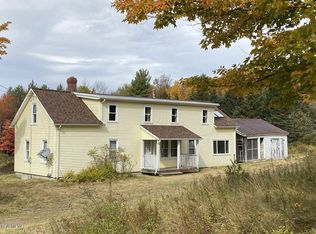Meticulous one owner, owner-built Ranch-style home with 37 acres on a beautiful country road within minutes to the village of Shelburne Falls. A rare find of so close to town offering a nice mix of open pasture, wood lands, mountain views and river frontage along the North River. Inside, the open floor plan is designed for socializing with the kitchen, dining & living area opening completely for seamless movement between spaces. The handsome kitchen cupboards were handmade by the owner from cherry wood harvested from the land. There is a master bedroom w full bath and walk in closet, and a 2nd bedroom and full bath complete the 1st floor. The lower level offers two finished rooms, a bonus room, office space and utility rooms. Additional amenities include a fabulous detached 24 x 100 ft heated workshop with electricity and paved driveway. There is an attached 2 car garage, covered deck & patio and the home is wired for a generator. A fabulous property that won't last long.
This property is off market, which means it's not currently listed for sale or rent on Zillow. This may be different from what's available on other websites or public sources.

