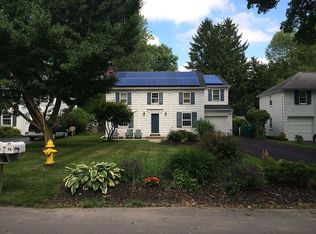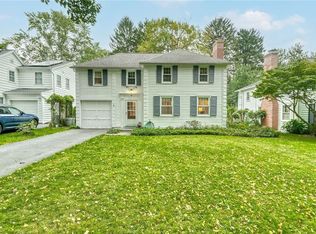Closed
$260,000
68 Colonial Village Rd, Rochester, NY 14625
3beds
1,482sqft
Single Family Residence
Built in 1938
8,276.4 Square Feet Lot
$-- Zestimate®
$175/sqft
$2,498 Estimated rent
Home value
Not available
Estimated sales range
Not available
$2,498/mo
Zestimate® history
Loading...
Owner options
Explore your selling options
What's special
Estate sale no PCDS provided. Charming 3 Bedroom Colonial with exposed hardwood floors up and down. Large master bedroom with a walk in closet and ceiling fan runs along the front of house. Bright natural light in all 3 large bedrooms. New LVT in kitchen floor and foyer. Don't miss the cozy first floor powder room behind the front door. Enclosed 3 season porch off Dining Room with door to a Trex Deck and a very very private backyard. You can't see a neighbor anywhere from your deck or the well manicured backyard. Additional storage shed out back. Coveered area directly behind the garage too. Tankless Hot Water. Central Air. Fireplace is "AS IS" and please not that on your offer. Only Cof C's on file with town will be provided. Showings begin 6/12 and offers due 6/16 at 4 PM.
Zillow last checked: 8 hours ago
Listing updated: September 29, 2025 at 07:14am
Listed by:
Tim Kayes 585-389-1088,
RE/MAX Realty Group,
Ben Kayes 585-746-5366,
RE/MAX Realty Group
Bought with:
Daniel Mastasio, 10401251322
RE/MAX Plus
Source: NYSAMLSs,MLS#: R1613018 Originating MLS: Rochester
Originating MLS: Rochester
Facts & features
Interior
Bedrooms & bathrooms
- Bedrooms: 3
- Bathrooms: 2
- Full bathrooms: 1
- 1/2 bathrooms: 1
- Main level bathrooms: 1
Heating
- Gas, Forced Air
Cooling
- Central Air
Appliances
- Included: Dishwasher, Disposal, Gas Oven, Gas Range, Gas Water Heater, Microwave, Tankless Water Heater
- Laundry: In Basement
Features
- Ceiling Fan(s), Separate/Formal Dining Room, Entrance Foyer, Separate/Formal Living Room, Country Kitchen, Pantry, Programmable Thermostat
- Flooring: Ceramic Tile, Hardwood, Laminate, Varies
- Windows: Thermal Windows
- Basement: Full
- Has fireplace: No
Interior area
- Total structure area: 1,482
- Total interior livable area: 1,482 sqft
Property
Parking
- Total spaces: 1
- Parking features: Attached, Garage
- Attached garage spaces: 1
Features
- Levels: Two
- Stories: 2
- Patio & porch: Covered, Deck, Porch, Screened
- Exterior features: Blacktop Driveway, Deck, Fence, Porch
- Fencing: Partial
Lot
- Size: 8,276 sqft
- Dimensions: 55 x 150
- Features: Near Public Transit, Rectangular, Rectangular Lot, Residential Lot, Wooded
Details
- Additional structures: Shed(s), Storage
- Parcel number: 2620001231800002071000
- Special conditions: Estate
Construction
Type & style
- Home type: SingleFamily
- Architectural style: Colonial
- Property subtype: Single Family Residence
Materials
- Shake Siding, Copper Plumbing
- Foundation: Block
- Roof: Asphalt
Condition
- Resale
- Year built: 1938
Utilities & green energy
- Electric: Circuit Breakers
- Sewer: Connected
- Water: Connected, Public
- Utilities for property: Cable Available, Sewer Connected, Water Connected
Community & neighborhood
Community
- Community features: Trails/Paths
Location
- Region: Rochester
- Subdivision: Glen Manor Park
Other
Other facts
- Listing terms: Cash,Conventional,FHA
Price history
| Date | Event | Price |
|---|---|---|
| 9/26/2025 | Sold | $260,000+4%$175/sqft |
Source: | ||
| 6/26/2025 | Pending sale | $249,900$169/sqft |
Source: | ||
| 6/21/2025 | Contingent | $249,900$169/sqft |
Source: | ||
| 6/21/2025 | Pending sale | $249,900$169/sqft |
Source: | ||
| 6/9/2025 | Price change | $249,900-10.8%$169/sqft |
Source: | ||
Public tax history
| Year | Property taxes | Tax assessment |
|---|---|---|
| 2024 | -- | $177,600 |
| 2023 | -- | $177,600 |
| 2022 | -- | $177,600 |
Find assessor info on the county website
Neighborhood: 14625
Nearby schools
GreatSchools rating
- 8/10Indian Landing Elementary SchoolGrades: K-5Distance: 0.7 mi
- 7/10Bay Trail Middle SchoolGrades: 6-8Distance: 2.3 mi
- 8/10Penfield Senior High SchoolGrades: 9-12Distance: 2.4 mi
Schools provided by the listing agent
- Elementary: Indian Landing Elementary
- Middle: Bay Trail Middle
- High: Penfield Senior High
- District: Penfield
Source: NYSAMLSs. This data may not be complete. We recommend contacting the local school district to confirm school assignments for this home.

