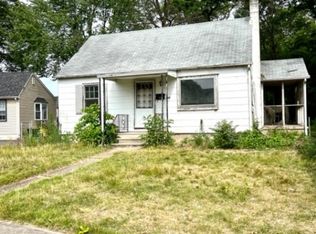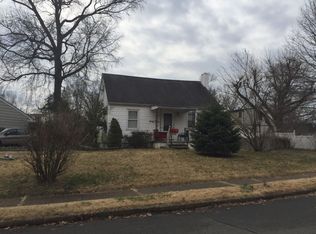Welcome Home to this FULLY RENOVATED, four bedroom, one and a half bathroom home. Stunning example of an Extended Cape Cod. Completely renovated 20 x 13 ft. kitchen/dining area with brand new stainless Samsung appliances, tile backsplash, center island and Italian porcelain tile flooring. New French doors from the kitchen to the 20 X 12 ft. sunroom overlooking a nice and quiet fenced-in yard. Refurbished hardwood floors throughout the first floor in the living room and three bedrooms. The spacious 4th bedroom is located on the second floor and has charming built in cabinets. New interior doors. Freshly painted throughout entire home. There is a large 23.5 ft. X 13.5 ft. family room with a brick fireplace. The backyard shed provides additional storage. The driveway can accommodate 3 cars easily. This charming home in a quiet, family oriented neighborhood, can be yours today!!! Centrally located just 5 minutes from the Hamilton train station, AMC Movie Theater, shopping centers and close to major highways such as I 295, Route 1 and Route 130. Close to major shopping centers. Home is larger than expected....A MUST SEE!!!
This property is off market, which means it's not currently listed for sale or rent on Zillow. This may be different from what's available on other websites or public sources.

