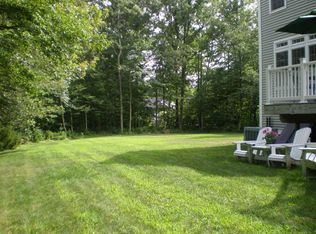Set on 3 acre cul de sac lot bordering 50+ acres of protected land. This gracious warm home welcomes you with a farmers front porch. Enter into front foyer where Living Room (or Home office) 1/2 bath are located. Opening to a stunning 2 story Great Room with floor- ceiling fieldstone FP, inserted by palladium window, offering views of sky and trees. Continue into the EIK with tiled floors, granite counters on cherry cabinets, center island, double wall ovens and french doors to deck. Walking onto the trex deck delight in the exceptional inground salt water pool with cabana, surrounded by landscaped paver patios. Back inside find a Formal Dining Room with picture window. 9' ceilings on first floor. A back hall leads to full laundry room and full bath (great for pool goers!) and garage. First floor Master Bedroom with twin closets, master bath with whirlpool tub, double sinks tiled floors. Upstairs find 4 bedrooms. One bedroom has an ensuite bathroom or is an alternate master bedroom. 3 additional roomy bedrooms and another full bath down the hall. The catwalk hallway with bookshelves opens to the great room. Downstairs find a Large RecRoom/ Media Room with full bar and access to pool. Home gym and additional storage is also found here. The oversized 3 car garage has a floored walk up attic for potential expansion. This is the house your friends always want to visit and never want to leave!
This property is off market, which means it's not currently listed for sale or rent on Zillow. This may be different from what's available on other websites or public sources.
