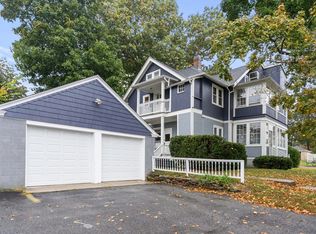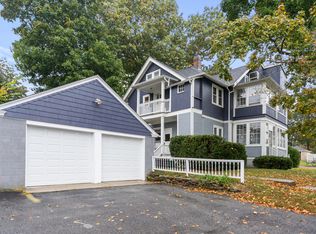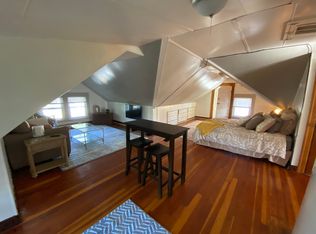Sold for $515,000 on 06/14/24
$515,000
68 Clark St, Worcester, MA 01606
3beds
1,500sqft
Single Family Residence
Built in 1925
9,231 Square Feet Lot
$540,800 Zestimate®
$343/sqft
$2,784 Estimated rent
Home value
$540,800
$492,000 - $595,000
$2,784/mo
Zestimate® history
Loading...
Owner options
Explore your selling options
What's special
Welcome Home to this lovely, meticulously renovated Four Square Style home,where classic charm meets modern luxury. Expertly designed with attention to detail, this residence boasts premium finishes including Schumacher wallpaper, Signature hardware, and Benjamin Moore Aurora paints.The kitchen is a chef's delight, featuring white cabinetry with hunter green accents, a 36-inch farmer's sink, and Kitchen Aid stainless steel appliances. Natural light fills the open living and dining areas, accentuating original woodwork and windows.Upstairs, the primary bedroom offers a walk-in closet, while two additional bedrooms boast built-in closet systems. Luxuriate in the marble, tile, and granite-adorned bathroom a serene oasis for relaxation. Full unfinished basement with washer and dryer included in sale. Conveniently located and impeccably appointed, this home is a haven of timeless elegance and modern comfort.Easy access to I90, Rt 190, 290, & Rte 9, downtown and close to shopping malls.
Zillow last checked: 8 hours ago
Listing updated: June 18, 2024 at 07:13am
Listed by:
Karynsue Marchione-Reilly 508-410-8464,
Park Place Realty Enterprises 508-450-0030
Bought with:
Leal Realty Group
Keller Williams Pinnacle Central
Source: MLS PIN,MLS#: 73229054
Facts & features
Interior
Bedrooms & bathrooms
- Bedrooms: 3
- Bathrooms: 2
- Full bathrooms: 1
- 1/2 bathrooms: 1
Primary bedroom
- Level: Second
- Area: 144
- Dimensions: 12 x 12
Bedroom 2
- Level: Second
- Area: 144
- Dimensions: 12 x 12
Bedroom 3
- Level: Second
- Area: 60
- Dimensions: 6 x 10
Bathroom 1
- Area: 49
- Dimensions: 7 x 7
Dining room
- Level: First
- Area: 156
- Dimensions: 12 x 13
Kitchen
- Level: First
- Area: 130
- Dimensions: 10 x 13
Living room
- Level: First
- Area: 192
- Dimensions: 12 x 16
Office
- Level: Second
- Area: 56
- Dimensions: 7 x 8
Heating
- Forced Air, Natural Gas
Cooling
- Central Air
Appliances
- Laundry: In Basement
Features
- Home Office, Foyer
- Flooring: Hardwood
- Windows: Insulated Windows
- Basement: Full,Walk-Out Access,Interior Entry,Concrete,Unfinished
- Has fireplace: No
Interior area
- Total structure area: 1,500
- Total interior livable area: 1,500 sqft
Property
Parking
- Total spaces: 2
- Parking features: Off Street, Stone/Gravel
Features
- Patio & porch: Porch
- Exterior features: Porch, Rain Gutters, Fenced Yard, Garden
- Fencing: Fenced
- Waterfront features: Beach Front, Lake/Pond, 1 to 2 Mile To Beach, Beach Ownership(Public)
- Frontage length: 62.00
Lot
- Size: 9,231 sqft
- Features: Level
Details
- Foundation area: 750
- Parcel number: M:36 B:023 L:00029,1795310
- Zoning: RS-7
Construction
Type & style
- Home type: SingleFamily
- Architectural style: Colonial
- Property subtype: Single Family Residence
Materials
- Frame
- Foundation: Stone
- Roof: Shingle
Condition
- Year built: 1925
Utilities & green energy
- Sewer: Public Sewer
- Water: Public
- Utilities for property: for Gas Range
Community & neighborhood
Community
- Community features: Public Transportation, Shopping, Park, Walk/Jog Trails, Medical Facility, Laundromat, Highway Access, House of Worship, Private School, Public School
Location
- Region: Worcester
Other
Other facts
- Listing terms: Contract
- Road surface type: Paved
Price history
| Date | Event | Price |
|---|---|---|
| 6/14/2024 | Sold | $515,000+3%$343/sqft |
Source: MLS PIN #73229054 | ||
| 5/9/2024 | Contingent | $499,999$333/sqft |
Source: MLS PIN #73229054 | ||
| 4/25/2024 | Listed for sale | $499,999+4.2%$333/sqft |
Source: MLS PIN #73229054 | ||
| 10/24/2022 | Listing removed | -- |
Source: | ||
| 5/11/2022 | Pending sale | $479,9000%$320/sqft |
Source: | ||
Public tax history
| Year | Property taxes | Tax assessment |
|---|---|---|
| 2025 | $6,395 +3.7% | $484,800 +8.1% |
| 2024 | $6,166 +3.9% | $448,400 +8.4% |
| 2023 | $5,934 +70.8% | $413,800 +81.1% |
Find assessor info on the county website
Neighborhood: 01606
Nearby schools
GreatSchools rating
- 5/10Thorndyke Road SchoolGrades: K-6Distance: 0.4 mi
- 3/10Burncoat Middle SchoolGrades: 7-8Distance: 0.7 mi
- 2/10Burncoat Senior High SchoolGrades: 9-12Distance: 0.7 mi
Schools provided by the listing agent
- Middle: Burncoat Middle
- High: Burncoat High
Source: MLS PIN. This data may not be complete. We recommend contacting the local school district to confirm school assignments for this home.
Get a cash offer in 3 minutes
Find out how much your home could sell for in as little as 3 minutes with a no-obligation cash offer.
Estimated market value
$540,800
Get a cash offer in 3 minutes
Find out how much your home could sell for in as little as 3 minutes with a no-obligation cash offer.
Estimated market value
$540,800


