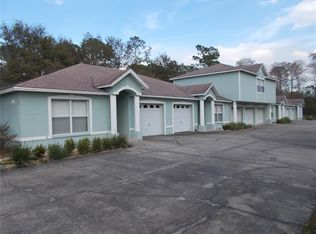The Redbud at Stepping Stone is a spacious four-bedroom plan that offers plenty of room for expansion. An extensive living area comprises most of the ground floor of the home, with the kitchen on one end and the gathering room on the other. A casual dining room connects the two spaces and leads outside to the patio via sliding glass doors. An oversized walk-in pantry is conveniently located next to the owner's entrance for easy unloading and a powder room and coat closet is found adjacent to the foyer. Upstairs, a deluxe owner's retreat includes a well-equipped bath and large walk-in closet. The three secondary bedrooms share a bathroom with dual sinks and vanities plus interior door for added privacy. Structural options include: covered lanai.
This stunning brand-new lease back two-story home offers modern comfort and spacious living. The first floor features an open-concept design with a beautifully designed great room, seamlessly connecting to a contemporary kitchen with high-end finishes.
Upstairs, you'll find four bedrooms, including a luxurious master suite with a private en-suite bathroom and ample closet space. Two of the bedrooms share a full bathroom with dual sinks and vanities, conveniently located next to the laundry room, which includes both a washer and dryer for added convenience. An additional full bathroom ensures comfort and accessibility for all occupants.
Residents of this home also enjoy exclusive access to Solivita's exceptional recreational amenities, including multiple pools, tennis courts, softball and volleyball courts, and a vibrant clubhouse, perfect for socializing and staying active.
First and last month's rent are required plus deposit. Internet is included. Tenant is responsible for utilities, taking care of the landscaping and changing Ac filter.
No one lived in this home as this is a model home
Renter is responsible for Electric, water charges and lawn Mowing is to be done.
Internet is included in the HOA so renter will be paying the internet charges.
One lease term and one month deposit and please give 2 months advance notice to vacate.
Apartment for rent
Accepts Zillow applications
$2,550/mo
68 Citrine Loop #68, Kissimmee, FL 34758
4beds
2,143sqft
Price is base rent and doesn't include required fees.
Apartment
Available now
No pets
Central air
In unit laundry
Attached garage parking
Forced air
What's special
Covered lanaiPrivate en-suite bathroomSpacious four-bedroom planWell-equipped bathKitchen on one endLuxurious master suiteLaundry room
- 4 days
- on Zillow |
- -- |
- -- |
Travel times
Facts & features
Interior
Bedrooms & bathrooms
- Bedrooms: 4
- Bathrooms: 3
- Full bathrooms: 3
Heating
- Forced Air
Cooling
- Central Air
Appliances
- Included: Dishwasher, Dryer, Microwave, Oven, Refrigerator, Washer
- Laundry: In Unit
Features
- Walk In Closet
- Flooring: Carpet, Tile
Interior area
- Total interior livable area: 2,143 sqft
Property
Parking
- Parking features: Attached
- Has attached garage: Yes
- Details: Contact manager
Features
- Exterior features: Electricity not included in rent, Heating system: Forced Air, Internet included in rent, Walk In Closet, Water not included in rent
Construction
Type & style
- Home type: Apartment
- Property subtype: Apartment
Utilities & green energy
- Utilities for property: Internet
Building
Management
- Pets allowed: No
Community & HOA
Location
- Region: Kissimmee
Financial & listing details
- Lease term: 1 Year
Price history
| Date | Event | Price |
|---|---|---|
| 5/1/2025 | Price change | $2,550-1.9%$1/sqft |
Source: Zillow Rentals | ||
| 4/28/2025 | Listed for rent | $2,600$1/sqft |
Source: Zillow Rentals | ||
Neighborhood: 34758
There are 22 available units in this apartment building
![[object Object]](https://photos.zillowstatic.com/fp/1b5a0b5f18b7a48df5f38b0185c540fa-p_i.jpg)
