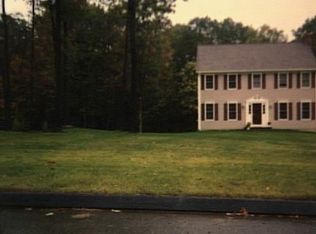Historic home was built by the Sanford Family in 1712, who lived there for 200 years. The current owner's (only the 4th owners) purchased the property in 2010 and established an Antique business and rented out the main house. The colonial home is in great shape with 3 bedroom and 1.5 baths .The house has wide plank floors, beehive oven, Indian doors and 2 fireplaces.. Tenant is currently paying $1,800.00 monthly and would like to remain in place. Or the house can be vacated. Property includes a large Antique barn (1,000 sf) plus corn crib and a garage/barn of 300 sf. Located in Newtown's BPO zone. This property has many potential uses. Masonry business, Office use, Bed & breakfast and Independent living This historic home is not on the registry. Right off Rte. 84 Zoning paperwork is in the documents section Historic home was built by the Sanford Family in 1712 who lived there for 200 years. The current owner's (only the 4th owners) purchased the property in 2010 and established an Antique business and rented out the main house. The colonial home is in great shape with 3 bedroom and 1.5 baths. The house has wide plank floors, beehive oven, Indian doors and 2 fireplaces. Tenant is currently paying $1,800.00 monthly and would like to remain in place. Or the house can be vacated. Property includes a large Antique barn (1,000 sf) plus corn crib and a garage/barn of 300 sf. Located in Newtown's BPO zone. This property has many potential uses, Masonry business, Office use, Bed & Breakfast and Independent living. This historic home is not on the registry. Right off Rte. 84 Zoning paperwork is in the documents section
This property is off market, which means it's not currently listed for sale or rent on Zillow. This may be different from what's available on other websites or public sources.
