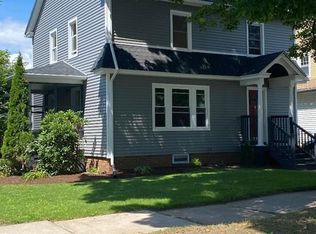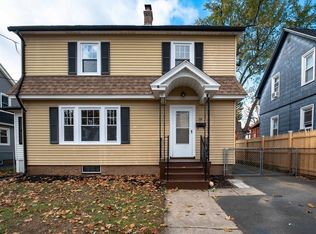Beautifully updated Bungalow close to the East Longmeadow line! This home is a winner all the way around checking all the boxes! This great home features 3 nicely sized bedrooms with beautiful wood floors, 2 full luxurious baths, and a 1 car garage. Kitchen is open to the dining area and has been remodeled over the recent years with maple cabinets, stainless steel appliances, corian counters, built-ins with window seat and custom tile work! Both full baths feature wonderful amenities including one with a stand up shower and the other with a super size jacuzzi tub. This lovely home sports central air, central vac, whole house fan, and a Rinnai on demand hot water system. Relax on your cozy front porch or enjoy the gardens and custom pond (ready for your Koi) in the very managable backyard. This really is a wonderful home that will please the whole family!
This property is off market, which means it's not currently listed for sale or rent on Zillow. This may be different from what's available on other websites or public sources.


