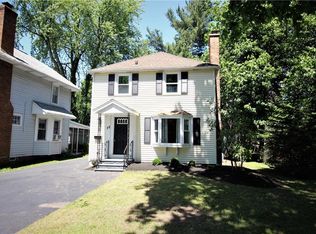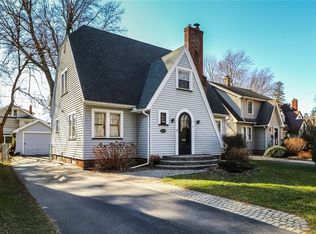Quiet tree lined one block long street in desirable West Irondequoit! Vinyl siding! 16x14 screened rear porch! Front porch steps and all exterior doors new 10/2014! Blown in attic insulation 11/2014! Kitchen remodeled top to bottom in 9/2015! All the whistles and bells! Brick woodburning fireplace in living room! Sanded and stained all hardwood floors 7/2014! Beautiful natural trim & woodwork! Bay window in dining room and 20x7 "2nd" living room! 16x14 basement rec rm! Glass block windows! Security system! All kitchen appliances new in 2015 and washer & dryer all drapes included! Winona Woods Neighborhood Association member! Quick possession! Excellent condition in & out! $860 STAR
This property is off market, which means it's not currently listed for sale or rent on Zillow. This may be different from what's available on other websites or public sources.

