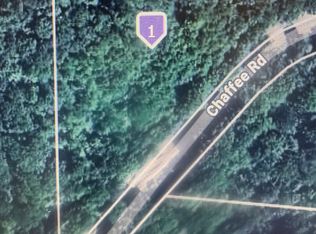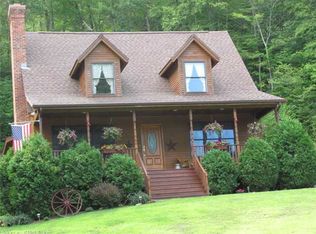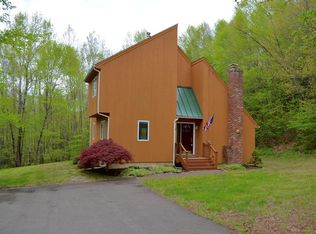Morning BRILLIANCE! Nestled into the Stafford hills, this one-of-a-kind, 4 bedroom, very private, Colonial / Contemporary offers breathtaking and panoramic views to the East! With an expansive, wrap-around porch / composite deck and an abundance of over-sized windows along the entire easterly side, this 3100+ square foot hilltop beauty provides unparalleled views of the valley below and the horizon beyond. Accentuated by extensive natural light, hardwood floors throughout, a large, finished lower level w/ walk-out Slider, and an open-floor-plan Kitchen and Family room design w/ FP, this property beckons to both the Family and the entertaining connoisseur. Complemented by an adjacent-to-kitchen, 21X21' first floor Office/Bonus room with over-sized Slider to the east-facing wrap-around deck, this property stirs the imagination! Ideal for the morning sun lover!! Similarly, the Master bedroom - with it's abundance of over-sized windows and tray ceiling - takes full advantage of this spectacular view! Imagine the unobstructed, morning sunrise colors as they make their way into your beautiful home! 2 additional bedrooms, a large (21X21) second-floor Bonus / bedroom, and a formal dining room round out this exceptional property. THIS IS A MUST SEE!
This property is off market, which means it's not currently listed for sale or rent on Zillow. This may be different from what's available on other websites or public sources.



