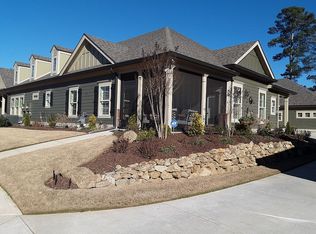Craftsman Cottage Design Turnberry Floorplan! Low maintenance living at its best! Across the street from Bentwater Golf & Country Club, 9 ft ceilings, hardwood floors, granite in kitchen, marble in baths. Split bedroom plan, gourmet kitchen w/ island, stainless steel appliances, walk-in pantry, spacious garage. Some photos are of a more finished unit for marketing purposes only & may include some upgrades. Available mid August.
This property is off market, which means it's not currently listed for sale or rent on Zillow. This may be different from what's available on other websites or public sources.
