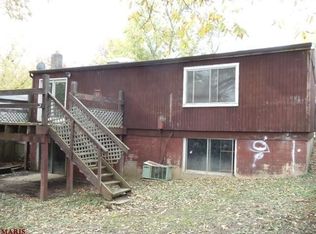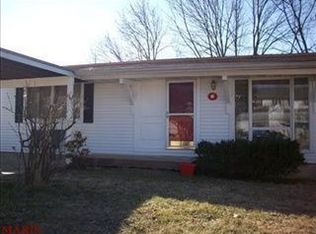Closed
Listing Provided by:
Krista Hartmann 314-707-5459,
RE/MAX Results,
Tammy L Halveland 314-769-1499,
RE/MAX Results
Bought with: RE/MAX Exclusive Properties
Price Unknown
68 Cedar Ridge Dr, Pacific, MO 63069
3beds
960sqft
Single Family Residence
Built in 1971
4,922.28 Square Feet Lot
$190,300 Zestimate®
$--/sqft
$1,599 Estimated rent
Home value
$190,300
Estimated sales range
Not available
$1,599/mo
Zestimate® history
Loading...
Owner options
Explore your selling options
What's special
This one is back for you to see!! No fault of seller. Welcome to The Cedars! This 3 Bedroom, 2 bathroom walk-out ranch home is where affordability meets comfortability. Sitting on a corner lot, you will find it has an extra large parking pad for multiple vehicles. Step inside to find an open-concept living room, dining room and eat-in kitchen boasting 42 inch cabinets which comes with all appliances, including refrigerator. There is a master bedroom en-suite with walk-in shower for added convenience. In the lower level, you will find plenty of Unfinished space for your finishing touches. The owner has done some fresh painting in the house.
THIS HOME IS BEING OFFERED AS-IS. Please submit all offers on Special Sale Contract.
UPDATES: ROOF & GUTTERS-2023, AC-2021, ELECTRIC METER-2022, PLUMBING STACK 2020
Zillow last checked: 8 hours ago
Listing updated: April 28, 2025 at 04:53pm
Listing Provided by:
Krista Hartmann 314-707-5459,
RE/MAX Results,
Tammy L Halveland 314-769-1499,
RE/MAX Results
Bought with:
Diane R Thomas, 1999127591
RE/MAX Exclusive Properties
Source: MARIS,MLS#: 23050465 Originating MLS: St. Louis Association of REALTORS
Originating MLS: St. Louis Association of REALTORS
Facts & features
Interior
Bedrooms & bathrooms
- Bedrooms: 3
- Bathrooms: 2
- Full bathrooms: 2
- Main level bathrooms: 2
- Main level bedrooms: 3
Primary bedroom
- Features: Floor Covering: Carpeting, Wall Covering: Some
- Level: Main
- Area: 130
- Dimensions: 13x10
Bedroom
- Features: Floor Covering: Carpeting, Wall Covering: Some
- Level: Main
- Area: 100
- Dimensions: 10x10
Bedroom
- Features: Floor Covering: Carpeting, Wall Covering: Some
- Level: Main
- Area: 90
- Dimensions: 10x9
Dining room
- Features: Floor Covering: Ceramic Tile, Wall Covering: None
- Level: Main
- Area: 140
- Dimensions: 10x14
Family room
- Features: Floor Covering: Laminate, Wall Covering: Some
- Level: Main
- Area: 294
- Dimensions: 21x14
Kitchen
- Features: Floor Covering: Ceramic Tile, Wall Covering: Some
- Level: Main
- Area: 140
- Dimensions: 14x10
Heating
- Electric, Forced Air
Cooling
- Central Air, Electric
Appliances
- Included: Dishwasher, Disposal, Dryer, Electric Cooktop, Electric Range, Electric Oven, Refrigerator, Washer, Electric Water Heater
Features
- Kitchen/Dining Room Combo, High Speed Internet, Shower, Open Floorplan, Breakfast Bar, Eat-in Kitchen
- Doors: Storm Door(s)
- Windows: Window Treatments, Tilt-In Windows
- Basement: Concrete,Sump Pump,Unfinished,Walk-Out Access
- Has fireplace: No
Interior area
- Total structure area: 960
- Total interior livable area: 960 sqft
- Finished area above ground: 960
Property
Parking
- Parking features: Off Street, Oversized, Tandem
Features
- Levels: One
Lot
- Size: 4,922 sqft
- Features: Corner Lot
Details
- Parcel number: 1921004002103000
- Special conditions: Standard
Construction
Type & style
- Home type: SingleFamily
- Architectural style: Traditional,Ranch
- Property subtype: Single Family Residence
Materials
- Vinyl Siding
Condition
- Year built: 1971
Utilities & green energy
- Sewer: Public Sewer
- Water: Public
Community & neighborhood
Security
- Security features: Smoke Detector(s)
Location
- Region: Pacific
- Subdivision: Cedars Loc 19
Other
Other facts
- Listing terms: Cash,Conventional
- Ownership: Owner by Contract
- Road surface type: Concrete
Price history
| Date | Event | Price |
|---|---|---|
| 6/25/2024 | Sold | -- |
Source: | ||
| 5/25/2024 | Pending sale | $159,900$167/sqft |
Source: | ||
| 5/25/2024 | Listed for sale | $159,900$167/sqft |
Source: | ||
| 5/20/2024 | Pending sale | $159,900$167/sqft |
Source: | ||
| 5/16/2024 | Listed for sale | $159,900+77.9%$167/sqft |
Source: | ||
Public tax history
| Year | Property taxes | Tax assessment |
|---|---|---|
| 2024 | $1,462 +1.1% | $19,352 |
| 2023 | $1,445 +16.2% | $19,352 +7.9% |
| 2022 | $1,244 +0.5% | $17,927 |
Find assessor info on the county website
Neighborhood: 63069
Nearby schools
GreatSchools rating
- 3/10Truman Elementary SchoolGrades: K-4Distance: 0.2 mi
- 6/10Riverbend SchoolGrades: 7-8Distance: 1.3 mi
- 3/10Pacific High SchoolGrades: 9-12Distance: 0.2 mi
Schools provided by the listing agent
- Elementary: Truman Elem.
- Middle: Meramec Valley Middle
- High: Pacific High
Source: MARIS. This data may not be complete. We recommend contacting the local school district to confirm school assignments for this home.
Get a cash offer in 3 minutes
Find out how much your home could sell for in as little as 3 minutes with a no-obligation cash offer.
Estimated market value$190,300
Get a cash offer in 3 minutes
Find out how much your home could sell for in as little as 3 minutes with a no-obligation cash offer.
Estimated market value
$190,300

