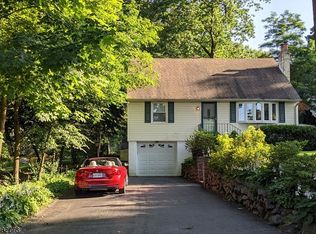Contact Allen Lewis for more info. Office: 908-757-7166 Cell: 908-256-9423 Email: allenlewis@fsinj.com 2 bedroom ranch in Lake Edenwold association. Large fenced in lot with invisible fence for dogs. Large deck with sliders. Full unfinished basement with entrance from garage. Garage is 1 car attached. Main floor consists of 2 bedrooms, 1 full bath, living room, kitchen, dining room and den. Master bedroom with walk in closet. Living Room with gas fireplace. Enclosed porch with heat. Pull down stairs to attic for additional storage. New roof in 2011, new hot water heater in 2016, new dishwasher and stove in 2015. Refrigerator is excluded. Taxes: $9,540 Assessed: $292,200 Association Info: Lake Edenwold Association, $150 Annually See association website for full details: www.lakeedenwold.org Commission: 2.5% - $100 to cooperating broker.
This property is off market, which means it's not currently listed for sale or rent on Zillow. This may be different from what's available on other websites or public sources.
