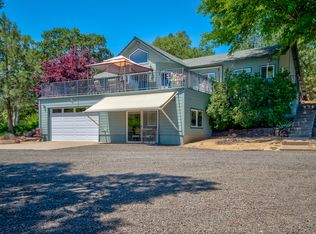Closed
$727,500
68 Busch Rd, Trail, OR 97541
3beds
3baths
1,956sqft
Single Family Residence
Built in 2005
4.99 Acres Lot
$730,700 Zestimate®
$372/sqft
$2,604 Estimated rent
Home value
$730,700
$658,000 - $818,000
$2,604/mo
Zestimate® history
Loading...
Owner options
Explore your selling options
What's special
Welcome home! Located just a short distance from the Rogue River (the cable hole) and just minutes from Lost Creek for boating/fishing and camping. As you enter the home, you'll be greeted by towering rock wall with numerous windows overlooking the mountain ranges to the east. The elegant craftsman home with new metal roof offers a master suite on the lower level with large walk-in tile shower, tile floors and oversized closet. The open and elegant staircase leads to 2 guest rooms split by a separate bathroom. The kitchen offers a pantry, oak cabinets, granite counter tops and an eating bar for entertaining. You won't believe the outside! Large, finished shop with heating and AC (mini split) work benches and internet for watching the games. Theres a separate metal pole barn for storing toys, Orchard pergola with fire pit, fenced garden, covered back patio overlooking the fenced back yard all located on at the end of a paved road from Hwy 62. (No road noise or gravel roads).
Zillow last checked: 8 hours ago
Listing updated: November 21, 2024 at 11:01am
Listed by:
Windermere Van Vleet & Assoc2 541-779-6520
Bought with:
Ford Real Estate
Source: Oregon Datashare,MLS#: 220181078
Facts & features
Interior
Bedrooms & bathrooms
- Bedrooms: 3
- Bathrooms: 3
Heating
- Electric, Heat Pump
Cooling
- Central Air
Appliances
- Included: Cooktop, Dishwasher, Disposal, Oven, Water Heater
Features
- Ceiling Fan(s), Central Vacuum, Enclosed Toilet(s), Granite Counters, Linen Closet, Open Floorplan, Pantry, Primary Downstairs, Shower/Tub Combo, Tile Shower, Vaulted Ceiling(s), Walk-In Closet(s)
- Flooring: Carpet, Hardwood, Tile
- Windows: Double Pane Windows, Vinyl Frames
- Basement: None
- Has fireplace: Yes
- Fireplace features: Great Room, Wood Burning
- Common walls with other units/homes: No Common Walls
Interior area
- Total structure area: 1,956
- Total interior livable area: 1,956 sqft
Property
Parking
- Total spaces: 2
- Parking features: Asphalt, Attached, Driveway, Garage Door Opener, RV Access/Parking
- Attached garage spaces: 2
- Has uncovered spaces: Yes
Features
- Levels: Two
- Stories: 2
- Patio & porch: Patio
- Exterior features: Built-in Barbecue, Fire Pit
- Has view: Yes
- View description: Forest, Mountain(s), Panoramic, Ridge, Territorial
Lot
- Size: 4.99 Acres
- Features: Drip System, Garden, Landscaped, Sprinkler Timer(s), Sprinklers In Front, Sprinklers In Rear, Water Feature, Wooded
Details
- Additional structures: Gazebo, RV/Boat Storage, Workshop
- Parcel number: 10216883
- Zoning description: WR
- Special conditions: Standard
- Horses can be raised: Yes
Construction
Type & style
- Home type: SingleFamily
- Architectural style: Craftsman
- Property subtype: Single Family Residence
Materials
- Frame
- Foundation: Concrete Perimeter
- Roof: Metal
Condition
- New construction: No
- Year built: 2005
Utilities & green energy
- Sewer: Septic Tank
- Water: Well
Community & neighborhood
Security
- Security features: Carbon Monoxide Detector(s), Smoke Detector(s)
Location
- Region: Trail
Other
Other facts
- Listing terms: Conventional,VA Loan
- Road surface type: Paved
Price history
| Date | Event | Price |
|---|---|---|
| 11/21/2024 | Sold | $727,500-1.7%$372/sqft |
Source: | ||
| 10/18/2024 | Pending sale | $739,900$378/sqft |
Source: | ||
| 7/24/2024 | Price change | $739,900-4.5%$378/sqft |
Source: | ||
| 5/29/2024 | Price change | $775,000-3.1%$396/sqft |
Source: | ||
| 4/23/2024 | Listed for sale | $799,900+166.6%$409/sqft |
Source: | ||
Public tax history
| Year | Property taxes | Tax assessment |
|---|---|---|
| 2024 | $2,420 +3.5% | $204,247 +3% |
| 2023 | $2,339 +2.7% | $198,307 |
| 2022 | $2,277 +3% | $198,307 +3% |
Find assessor info on the county website
Neighborhood: 97541
Nearby schools
GreatSchools rating
- 5/10Shady Cove SchoolGrades: K-8Distance: 2.8 mi
- 7/10Eagle Point High SchoolGrades: 9-12Distance: 12.7 mi
Schools provided by the listing agent
- Elementary: Shady Cove School
- Middle: Shady Cove School
- High: Eagle Point High
Source: Oregon Datashare. This data may not be complete. We recommend contacting the local school district to confirm school assignments for this home.

Get pre-qualified for a loan
At Zillow Home Loans, we can pre-qualify you in as little as 5 minutes with no impact to your credit score.An equal housing lender. NMLS #10287.
