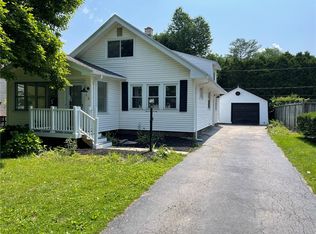Pristine Brighton Cape Cod, only 2nd owners!!! Charm in every square inch of this home, it has been impeccably maintained and it shows! This property is in Rowland's Tract, a highly walkable and time-honored section of Brighton with friendly neighbors. Gorgeous oak hardwood floors and gleaming mahogany woodwork greet you as you enter the large living room with fireplace and built-ins! This home has a very efficient and comfortable floor plan with two bedrooms and full bathroom on each floor. The sprawling master suite has a bright bathroom, office, enclosed sun porch and walk-in closets. Finished lower-level with walk out, adds vast and bright space with a full bathroom, kitchenette, laundry/office and could be an in-law space, man-cave or for the kids! New windows, fully sided, tear-off roof, newer furnace/AC and an oversized garage with loft-a rare offering and total package! Schedule your showing today!
This property is off market, which means it's not currently listed for sale or rent on Zillow. This may be different from what's available on other websites or public sources.
