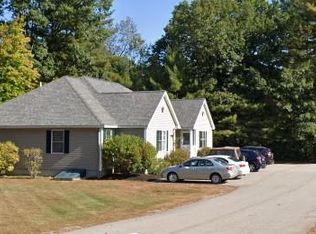Closed
Listed by:
Peggy Carter,
Coldwell Banker - Peggy Carter Team Off:603-742-4663
Bought with: Coldwell Banker - Peggy Carter Team
$462,000
68 Brock Street, Rochester, NH 03867
4beds
2,045sqft
Single Family Residence
Built in 2002
3.2 Acres Lot
$486,300 Zestimate®
$226/sqft
$3,425 Estimated rent
Home value
$486,300
$423,000 - $554,000
$3,425/mo
Zestimate® history
Loading...
Owner options
Explore your selling options
What's special
Tucked away in a private setting off Brock Street on 3.2 acres, this Cape-style home offers the perfect blend of tranquility and convenience, situated just minutes from shopping, schools, and the Spaulding Turnpike. Step onto the inviting covered farmer's porch and into a two-story vaulted great room with sky lights, complete with a stone wood-burning fireplace. The open-concept floor plan seamlessly connects the great room and the kitchen, creating an ideal space for gatherings. The kitchen boasts stainless steel appliances, including a professional gas range, and a spacious center island. The first floor features a bedroom and full bath for added convenience. Upstairs, you’ll find a primary suite with a walk-in closet and private bath, as well as two additional bedrooms to accommodate your needs. Enjoy outdoor living on the expansive rear deck overlooking the private backyard, perfect for relaxing or entertaining. While the home’s exterior requires some work, the interior is move-in ready and waiting for your personal touch. The home also includes on demand hot water, dual oil tanks and a partially finished basement. This home is easy to show!
Zillow last checked: 8 hours ago
Listing updated: February 13, 2025 at 07:20am
Listed by:
Peggy Carter,
Coldwell Banker - Peggy Carter Team Off:603-742-4663
Bought with:
Rose Forcillo
Coldwell Banker - Peggy Carter Team
Source: PrimeMLS,MLS#: 5026438
Facts & features
Interior
Bedrooms & bathrooms
- Bedrooms: 4
- Bathrooms: 2
- Full bathrooms: 2
Heating
- Oil, Hot Water
Cooling
- Wall Unit(s)
Appliances
- Included: Dishwasher, Gas Range, Refrigerator, Propane Water Heater, Instant Hot Water
- Laundry: Laundry Hook-ups
Features
- Cathedral Ceiling(s), Hearth, Kitchen Island, Kitchen/Family, Primary BR w/ BA, Natural Woodwork, Walk-In Closet(s)
- Flooring: Carpet, Hardwood, Tile
- Windows: Skylight(s)
- Basement: Full,Partially Finished,Sump Pump,Interior Entry
- Has fireplace: Yes
- Fireplace features: Wood Burning
Interior area
- Total structure area: 3,305
- Total interior livable area: 2,045 sqft
- Finished area above ground: 2,045
- Finished area below ground: 0
Property
Features
- Levels: Two
- Stories: 2
- Patio & porch: Covered Porch
- Exterior features: Deck
Lot
- Size: 3.20 Acres
- Features: Level, Secluded, Walking Trails, Wooded, Near Public Transit
Details
- Parcel number: RCHEM0129B0013L0000
- Zoning description: R1
Construction
Type & style
- Home type: SingleFamily
- Architectural style: Cape
- Property subtype: Single Family Residence
Materials
- Wood Exterior, Wood Siding
- Foundation: Concrete
- Roof: Asphalt Shingle
Condition
- New construction: No
- Year built: 2002
Utilities & green energy
- Electric: 200+ Amp Service, Circuit Breakers
- Sewer: Public Sewer
- Utilities for property: Cable Available
Community & neighborhood
Location
- Region: Rochester
Price history
| Date | Event | Price |
|---|---|---|
| 2/13/2025 | Sold | $462,000+2.7%$226/sqft |
Source: | ||
| 1/15/2025 | Contingent | $449,900$220/sqft |
Source: | ||
| 1/13/2025 | Listed for sale | $449,900+114.3%$220/sqft |
Source: | ||
| 2/7/2014 | Listing removed | $209,900$103/sqft |
Source: HOURIHANE,CORMIER & ASSOCIATES LLC #4333613 Report a problem | ||
| 1/25/2014 | Price change | $209,900-29.8%$103/sqft |
Source: HOURIHANE,CORMIER & ASSOCIATES LLC #4333613 Report a problem | ||
Public tax history
| Year | Property taxes | Tax assessment |
|---|---|---|
| 2024 | $8,095 +7.8% | $545,100 +86.9% |
| 2023 | $7,508 +1.8% | $291,700 |
| 2022 | $7,374 +2.6% | $291,700 |
Find assessor info on the county website
Neighborhood: 03867
Nearby schools
GreatSchools rating
- 3/10Mcclelland SchoolGrades: K-5Distance: 0.1 mi
- 3/10Rochester Middle SchoolGrades: 6-8Distance: 0.3 mi
- 5/10Spaulding High SchoolGrades: 9-12Distance: 1.3 mi
Schools provided by the listing agent
- Elementary: McClelland School
- Middle: Rochester Middle School
- High: Spaulding High School
- District: Rochester
Source: PrimeMLS. This data may not be complete. We recommend contacting the local school district to confirm school assignments for this home.
Get pre-qualified for a loan
At Zillow Home Loans, we can pre-qualify you in as little as 5 minutes with no impact to your credit score.An equal housing lender. NMLS #10287.
