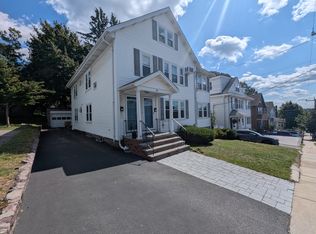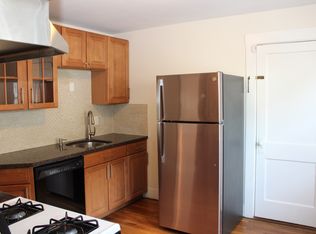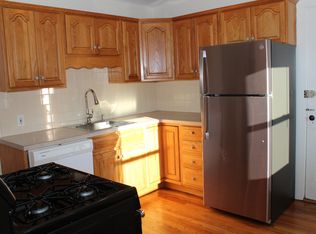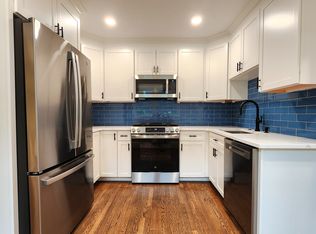Sold for $1,395,000
$1,395,000
68 Bradford Rd, Watertown, MA 02472
5beds
2,771sqft
2 Family - 2 Units Up/Down
Built in 1920
-- sqft lot
$1,394,700 Zestimate®
$503/sqft
$3,528 Estimated rent
Home value
$1,394,700
$1.28M - $1.51M
$3,528/mo
Zestimate® history
Loading...
Owner options
Explore your selling options
What's special
Very well maintained two-family (6+7) style home located near the desirable Victory Field and walkable to all school levels. Both units have great layouts, hardwood floors, large living rooms with fireplaces, sunrooms and updated kitchens and bathrooms. Second floor unit has third floor walk up with bedroom and heat plus huge area prime for further expansion. Many interior capital improvements since 2015, such as whole house insulation through MassSave, electrical service upgrade to 200 amps, Burnham gas boilers for each unit and much more. See attachment to this listing for more complete work done. Some exterior upgrades include new driveway in 2019, new water line to street in 2016, new footings, landing,railings and stairs to front entrance in 2016, back yard fence in 2016, and 2023 patio.Sale includes both refrigerators, both sets of washers and dryers, in as-is condition with no implied warranties. House has been in the same family for 54 years. A very solid home to invest in!
Zillow last checked: 8 hours ago
Listing updated: June 02, 2025 at 02:40pm
Listed by:
Thomas Scanlan 617-817-0742,
Middlesex Residential Properties 617-817-0742
Bought with:
Shirin KokoBaeva
Leverage Real Estate, LLC
Source: MLS PIN,MLS#: 73363296
Facts & features
Interior
Bedrooms & bathrooms
- Bedrooms: 5
- Bathrooms: 2
- Full bathrooms: 2
Heating
- Hot Water
Cooling
- Wall Unit(s)
Appliances
- Included: Range, Dishwasher, Disposal, Microwave, Refrigerator, Washer, Dryer
- Laundry: Gas Dryer Hookup
Features
- Ceiling Fan(s), Storage, Crown Molding, Stone/Granite/Solid Counters, Bathroom With Tub, Floored Attic, Walk-Up Attic, Living Room, Dining Room, Kitchen, Sunroom
- Flooring: Tile, Vinyl, Hardwood, Wood
- Doors: Storm Door(s)
- Windows: Insulated Windows
- Basement: Full,Walk-Out Access,Interior Entry,Concrete
- Number of fireplaces: 2
- Fireplace features: Wood Burning
Interior area
- Total structure area: 2,771
- Total interior livable area: 2,771 sqft
- Finished area above ground: 2,771
Property
Parking
- Total spaces: 6
- Parking features: Paved Drive, Off Street, Tandem, Paved
- Garage spaces: 2
- Uncovered spaces: 4
Features
- Patio & porch: Enclosed, Deck, Deck - Wood, Patio, Covered
- Exterior features: Rain Gutters
- Frontage length: 50.00
Lot
- Size: 5,000 sqft
Details
- Foundation area: 998001
- Parcel number: 849524
- Zoning: T
Construction
Type & style
- Home type: MultiFamily
- Property subtype: 2 Family - 2 Units Up/Down
Materials
- Frame
- Foundation: Block, Stone
- Roof: Shingle
Condition
- Year built: 1920
Utilities & green energy
- Electric: Circuit Breakers, 200+ Amp Service
- Sewer: Public Sewer
- Water: Public
- Utilities for property: for Gas Range, for Gas Dryer
Community & neighborhood
Community
- Community features: Public Transportation, Shopping, Tennis Court(s), Park, Medical Facility, Laundromat, House of Worship, Public School, Sidewalks
Location
- Region: Watertown
HOA & financial
Other financial information
- Total actual rent: 1800
Other
Other facts
- Listing terms: Contract
- Road surface type: Paved
Price history
| Date | Event | Price |
|---|---|---|
| 6/2/2025 | Sold | $1,395,000+9.4%$503/sqft |
Source: MLS PIN #73363296 Report a problem | ||
| 4/30/2025 | Contingent | $1,275,000$460/sqft |
Source: MLS PIN #73363296 Report a problem | ||
| 4/23/2025 | Listed for sale | $1,275,000+111.4%$460/sqft |
Source: MLS PIN #73363296 Report a problem | ||
| 5/9/2017 | Sold | $603,250$218/sqft |
Source: Public Record Report a problem | ||
Public tax history
| Year | Property taxes | Tax assessment |
|---|---|---|
| 2025 | $12,042 +12.4% | $1,031,000 +12.5% |
| 2024 | $10,718 -11.3% | $916,100 +2.9% |
| 2023 | $12,085 +7.8% | $889,900 +5.2% |
Find assessor info on the county website
Neighborhood: 02472
Nearby schools
GreatSchools rating
- 8/10J.R. Lowell Elementary SchoolGrades: K-5Distance: 0.2 mi
- 7/10Watertown Middle SchoolGrades: 6-8Distance: 0.7 mi
- 5/10Watertown High SchoolGrades: 9-12Distance: 0.4 mi
Schools provided by the listing agent
- Elementary: Lowell
- Middle: Watertown
- High: Watertown High
Source: MLS PIN. This data may not be complete. We recommend contacting the local school district to confirm school assignments for this home.
Get a cash offer in 3 minutes
Find out how much your home could sell for in as little as 3 minutes with a no-obligation cash offer.
Estimated market value$1,394,700
Get a cash offer in 3 minutes
Find out how much your home could sell for in as little as 3 minutes with a no-obligation cash offer.
Estimated market value
$1,394,700



