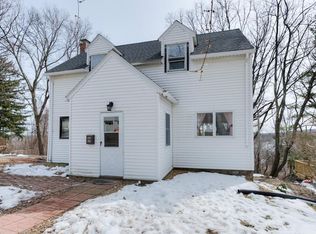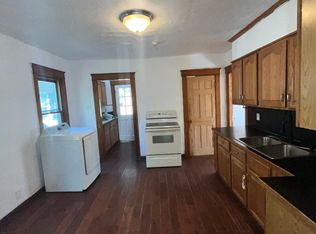Bright-sunny home move in condition. 3 Bedroom, 2 Bath, Large Kitchen, deck off dining area. Extra large bonus room in lower level with full bath. Walk-in closets. Catheral ceilings, energy sav. boiler. 2 Car garage. Great commuter/near UMass. Lots of space. Offered at 40k BELOW ASSESSING MOTIVATED SELLER BRING OFFERS
This property is off market, which means it's not currently listed for sale or rent on Zillow. This may be different from what's available on other websites or public sources.

