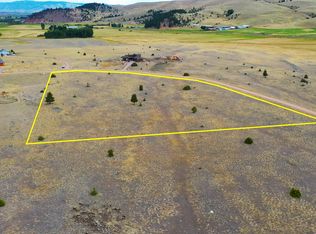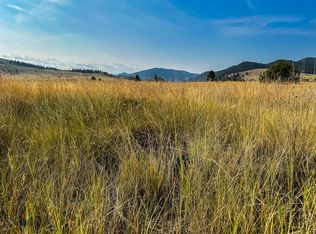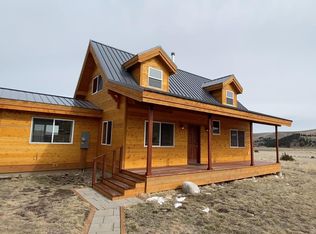Closed
Price Unknown
68 Boulder Patch Rd, Hall, MT 59837
4beds
2,204sqft
Single Family Residence
Built in 2007
6.32 Acres Lot
$655,500 Zestimate®
$--/sqft
$2,798 Estimated rent
Home value
$655,500
$616,000 - $695,000
$2,798/mo
Zestimate® history
Loading...
Owner options
Explore your selling options
What's special
This Montana farmhouse sits on 6+ acres & is situated just minutes away from endless recreational activities & the historic town of Philipsburg. Inside, you'll find spacious, main floor, living with plenty of natural light, wood floors, vaulted ceilings, & a wood burning fireplace. The open concept kitchen & living room are perfect for entertaining guests, with beautiful views of the surrounding mountains. The 3+ bedrooms provide ample space for a growing family. There is a large master bathroom & a well organized master closet. The bonus room upstairs can easily be used for an office, guest space, or playroom. The attached 2 car garage is oversized with plenty of storage & room to keep your vehicles warm in the winter. Outside is a small garden area, chicken coop, & partially fenced horse pasture. Don't miss out on this well-maintained home and all that Montana has to offer. With nearby National Forest Service lands, this area offers year round outdoor recreation with tons of acres to explore. Close to amenities including Discovery Ski Hill, Georgetown Lake, & the Pintler Wilderness area. Enjoy the charming town of Philipsburg's shops, restaurants, and brewery. Philipsburg hosts year round activities including summer concerts, Flint Creek Valley Days, the Blues Brews & BBQ Fest, and the annual Christmas Yule Night Stroll. Centrally located with Missoula, Butte, & Helena being just over an hour away.
Zillow last checked: 8 hours ago
Listing updated: February 20, 2024 at 02:08pm
Listed by:
Nicol Rasor 406-288-0202,
Keller Williams Capital Realty,
Emily Smith 406-425-1928,
Keller Williams Capital Realty
Bought with:
Marty M Henderson, RRE-RBS-LIC-14658
Coldwell Banker Markovich RE
Source: MRMLS,MLS#: 30015176
Facts & features
Interior
Bedrooms & bathrooms
- Bedrooms: 4
- Bathrooms: 2
- Full bathrooms: 2
Primary bedroom
- Level: Main
Laundry
- Level: Main
Heating
- Forced Air, Gas
Appliances
- Included: Dishwasher, Range, Refrigerator, Water Softener
Features
- Basement: Crawl Space
- Number of fireplaces: 1
Interior area
- Total interior livable area: 2,204 sqft
- Finished area below ground: 0
Property
Parking
- Total spaces: 2
- Parking features: Garage, Garage Door Opener
- Attached garage spaces: 2
Features
- Levels: One and One Half
- Stories: 1
- Patio & porch: Rear Porch, Front Porch
- Exterior features: Garden, Rain Gutters, Propane Tank - Owned
- Fencing: Partial,Wood
- Has view: Yes
- View description: Mountain(s)
Lot
- Size: 6.32 Acres
Details
- Additional structures: Shed(s)
- Parcel number: 46177233101210000
- Special conditions: Standard
Construction
Type & style
- Home type: SingleFamily
- Architectural style: Ranch
- Property subtype: Single Family Residence
Materials
- Foundation: Poured
Condition
- New construction: No
- Year built: 2007
Details
- Builder name: Nelson
Utilities & green energy
- Sewer: Private Sewer, Septic Tank
- Water: See Remarks, Well
- Utilities for property: Propane
Community & neighborhood
Location
- Region: Hall
HOA & financial
HOA
- Has HOA: Yes
- HOA fee: $150 annually
- Amenities included: Snow Removal, Stream Year Round
- Services included: Road Maintenance, Snow Removal
- Association name: Greystone Homeowners
Other
Other facts
- Listing agreement: Exclusive Right To Sell
- Listing terms: Cash,Conventional,FHA,VA Loan
Price history
| Date | Event | Price |
|---|---|---|
| 2/20/2024 | Sold | -- |
Source: | ||
| 11/28/2023 | Listed for sale | $648,000+3.7%$294/sqft |
Source: | ||
| 9/15/2023 | Listing removed | -- |
Source: | ||
| 8/4/2023 | Price change | $625,000-3.5%$284/sqft |
Source: | ||
| 6/25/2023 | Listed for sale | $648,000$294/sqft |
Source: | ||
Public tax history
| Year | Property taxes | Tax assessment |
|---|---|---|
| 2024 | $2,471 +8.3% | $456,200 |
| 2023 | $2,281 +32.3% | $456,200 +77% |
| 2022 | $1,723 -2.7% | $257,700 |
Find assessor info on the county website
Neighborhood: 59837
Nearby schools
GreatSchools rating
- NAPhilipsburg SchoolGrades: PK-6Distance: 11.9 mi
- 9/10Philipsburg 7-8Grades: 7-8Distance: 11.9 mi
- 7/10Granite High SchoolGrades: 9-12Distance: 11.9 mi


