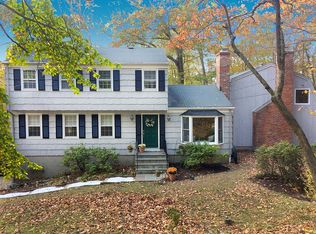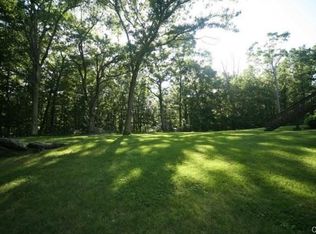Sold for $880,000
$880,000
68 Boulder Brook Road, Wilton, CT 06897
4beds
2,572sqft
Single Family Residence
Built in 1968
2.01 Acres Lot
$946,500 Zestimate®
$342/sqft
$5,419 Estimated rent
Home value
$946,500
$842,000 - $1.06M
$5,419/mo
Zestimate® history
Loading...
Owner options
Explore your selling options
What's special
Nestled at the end of a serene cul-de-sac in Wilton, this meticulously maintained 4-bedroom, 2-full bathroom Colonial is set on 2 acres of professionally landscaped property. This home combines privacy, elegance & convenience, making it the perfect sanctuary for modern living. Step inside to an open floor plan that boasts great flow & generously sized rooms, ideal for both living & entertaining. The home features gleaming H/W flooring throughout & interior has been freshly repainted, creating a bright & inviting atmosphere. The main floor includes a cozy living room w/ pocket doors & a gas FP that seamlessly transitions into the formal dining room, highlighted by a charming bay window. Updated eat-in kitchen w/high end appliances & a breakfast bar & dining area is perfect for casual meals & gatherings. A large family room is drenched in natural light from multiple sets of glass sliders that open to an oversized wraparound deck, ideal for hosting friends & family. Also on main floor are a BR & updated full bath & a large den/office w/built-ins & H/W floors beneath wall-to-wall carpeting. The second floor features a spacious primary BR w/WIC, two more BR's, & updated 2nd full bath. Partially finished LL w/newer wall to wall carpet is possible playroom or second family room. Newer Roof (2012), Newer Pressure Tank (2017), Brand New Washer & Dryer, Belgian block lined driveway, Generator, newer windows, Exterior painted (2018), 2 car attached garage & plenty of storage space. Conveniently located just minutes from both downtown Wilton & Ridgefield, this home offers the perfect blend of privacy & accessibility. Don't miss the opportunity to make this beautiful home yours.
Zillow last checked: 8 hours ago
Listing updated: October 01, 2024 at 02:30am
Listed by:
Bryan Morris Team,
Bryan Morris 203-636-0260,
William Pitt Sotheby's Int'l 203-655-8234
Bought with:
Lynne Murphy, RES.0777726
Berkshire Hathaway NE Prop.
Source: Smart MLS,MLS#: 24012019
Facts & features
Interior
Bedrooms & bathrooms
- Bedrooms: 4
- Bathrooms: 2
- Full bathrooms: 2
Primary bedroom
- Features: Walk-In Closet(s), Hardwood Floor
- Level: Upper
- Area: 176 Square Feet
- Dimensions: 11 x 16
Bedroom
- Features: Hardwood Floor
- Level: Main
- Area: 228 Square Feet
- Dimensions: 12 x 19
Bedroom
- Features: Hardwood Floor
- Level: Upper
- Area: 156 Square Feet
- Dimensions: 12 x 13
Bedroom
- Features: Hardwood Floor
- Level: Upper
- Area: 130 Square Feet
- Dimensions: 10 x 13
Den
- Features: Built-in Features, Wall/Wall Carpet, Hardwood Floor
- Level: Main
- Area: 209 Square Feet
- Dimensions: 11 x 19
Dining room
- Features: Bay/Bow Window, Hardwood Floor
- Level: Main
- Area: 121 Square Feet
- Dimensions: 11 x 11
Family room
- Features: Sliders, Hardwood Floor
- Level: Main
- Area: 280 Square Feet
- Dimensions: 14 x 20
Kitchen
- Features: Remodeled, Dining Area, Pantry, Hardwood Floor
- Level: Main
- Area: 168 Square Feet
- Dimensions: 12 x 14
Living room
- Features: Gas Log Fireplace, Hardwood Floor
- Level: Main
- Area: 240 Square Feet
- Dimensions: 12 x 20
Rec play room
- Features: Wall/Wall Carpet
- Level: Lower
- Area: 297 Square Feet
- Dimensions: 11 x 27
Heating
- Hot Water, Oil
Cooling
- Central Air, Ductless
Appliances
- Included: Gas Cooktop, Oven/Range, Refrigerator, Freezer, Subzero, Dishwasher, Washer, Dryer, Water Heater
- Laundry: Lower Level
Features
- Sound System, Open Floorplan, Entrance Foyer
- Windows: Thermopane Windows
- Basement: Full,Storage Space,Interior Entry,Partially Finished,Liveable Space
- Attic: Storage,Floored,Access Via Hatch
- Number of fireplaces: 1
Interior area
- Total structure area: 2,572
- Total interior livable area: 2,572 sqft
- Finished area above ground: 2,236
- Finished area below ground: 336
Property
Parking
- Total spaces: 10
- Parking features: Attached, Paved, Driveway, Garage Door Opener, Shared Driveway, Asphalt
- Attached garage spaces: 2
- Has uncovered spaces: Yes
Features
- Patio & porch: Wrap Around
- Exterior features: Rain Gutters, Lighting
Lot
- Size: 2.01 Acres
- Features: Level, Cul-De-Sac, Landscaped
Details
- Additional structures: Shed(s)
- Parcel number: 1924781
- Zoning: R-2
- Other equipment: Generator
Construction
Type & style
- Home type: SingleFamily
- Architectural style: Colonial
- Property subtype: Single Family Residence
Materials
- Wood Siding
- Foundation: Block, Concrete Perimeter
- Roof: Asphalt
Condition
- New construction: No
- Year built: 1968
Utilities & green energy
- Sewer: Septic Tank
- Water: Well
Green energy
- Green verification: ENERGY STAR Certified Homes
- Energy efficient items: Ridge Vents, Windows
Community & neighborhood
Community
- Community features: Golf, Health Club, Library, Medical Facilities, Park, Shopping/Mall
Location
- Region: Wilton
Price history
| Date | Event | Price |
|---|---|---|
| 9/25/2024 | Sold | $880,000+0.2%$342/sqft |
Source: | ||
| 8/13/2024 | Pending sale | $878,000$341/sqft |
Source: | ||
| 7/11/2024 | Listed for sale | $878,000+17.1%$341/sqft |
Source: | ||
| 6/16/2008 | Sold | $750,000+82.9%$292/sqft |
Source: | ||
| 5/15/1997 | Sold | $410,000$159/sqft |
Source: | ||
Public tax history
| Year | Property taxes | Tax assessment |
|---|---|---|
| 2025 | $12,333 +2% | $505,260 |
| 2024 | $12,096 +1.8% | $505,260 +24.4% |
| 2023 | $11,884 +3.7% | $406,140 |
Find assessor info on the county website
Neighborhood: 06897
Nearby schools
GreatSchools rating
- 9/10Cider Mill SchoolGrades: 3-5Distance: 2.3 mi
- 9/10Middlebrook SchoolGrades: 6-8Distance: 2.4 mi
- 10/10Wilton High SchoolGrades: 9-12Distance: 1.9 mi
Schools provided by the listing agent
- Elementary: Miller-Driscoll
- Middle: Middlebrook,Cider Mill
- High: Wilton
Source: Smart MLS. This data may not be complete. We recommend contacting the local school district to confirm school assignments for this home.
Get pre-qualified for a loan
At Zillow Home Loans, we can pre-qualify you in as little as 5 minutes with no impact to your credit score.An equal housing lender. NMLS #10287.
Sell for more on Zillow
Get a Zillow Showcase℠ listing at no additional cost and you could sell for .
$946,500
2% more+$18,930
With Zillow Showcase(estimated)$965,430

