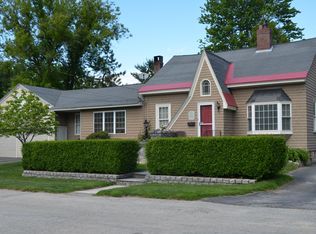Closed
$359,500
68 Boston Avenue, Lewiston, ME 04240
4beds
1,990sqft
Single Family Residence
Built in 1960
9,147.6 Square Feet Lot
$371,200 Zestimate®
$181/sqft
$2,548 Estimated rent
Home value
$371,200
$334,000 - $412,000
$2,548/mo
Zestimate® history
Loading...
Owner options
Explore your selling options
What's special
Welcome to 68 Boston Ave. An adorable Cape in neighborhood setting. Large eat-in kitchen with an open wall to living area, allowing for conversations on game nights. Roomy living space with large picture window that brings the daylight in. First floor laundry is just off the kitchen making clean up easy. Enjoy the spacious primary bedroom located on the first floor and an additional bedroom which creates single level living in this home. The two bedrooms upstairs have wonderful built ins, great for home office or guests. Finish off the basement bonus room for a second living space or play area. There is also a newer roof, water heater and fenced in back yard. Come see all that this home has to offer.
Zillow last checked: 8 hours ago
Listing updated: December 16, 2024 at 12:36pm
Listed by:
Meservier & Associates
Bought with:
Hearth & Key Realty
Source: Maine Listings,MLS#: 1608441
Facts & features
Interior
Bedrooms & bathrooms
- Bedrooms: 4
- Bathrooms: 2
- Full bathrooms: 2
Bedroom 1
- Features: Closet
- Level: First
Bedroom 2
- Features: Closet
- Level: First
Bedroom 3
- Features: Built-in Features, Closet
- Level: Second
Bedroom 4
- Features: Built-in Features, Closet
- Level: Second
Bonus room
- Features: Built-in Features
- Level: Basement
Kitchen
- Features: Eat-in Kitchen
- Level: First
Living room
- Features: Informal
- Level: First
Heating
- Baseboard
Cooling
- None
Appliances
- Included: Dishwasher, Microwave, Electric Range, Refrigerator, Wall Oven
Features
- 1st Floor Bedroom, One-Floor Living, Storage
- Flooring: Carpet, Vinyl, Wood
- Basement: Interior Entry,Full,Unfinished
- Has fireplace: No
Interior area
- Total structure area: 1,990
- Total interior livable area: 1,990 sqft
- Finished area above ground: 1,490
- Finished area below ground: 500
Property
Parking
- Total spaces: 1
- Parking features: Paved, 1 - 4 Spaces, Storage
- Attached garage spaces: 1
Lot
- Size: 9,147 sqft
- Features: Near Shopping, Near Town, Neighborhood, Level, Open Lot
Details
- Additional structures: Shed(s)
- Parcel number: LEWIM175L094
- Zoning: NCA
Construction
Type & style
- Home type: SingleFamily
- Architectural style: Cape Cod
- Property subtype: Single Family Residence
Materials
- Wood Frame, Wood Siding
- Roof: Shingle
Condition
- Year built: 1960
Utilities & green energy
- Electric: Circuit Breakers, Generator Hookup
- Sewer: Public Sewer
- Water: Public
Community & neighborhood
Location
- Region: Lewiston
Other
Other facts
- Road surface type: Paved
Price history
| Date | Event | Price |
|---|---|---|
| 12/16/2024 | Sold | $359,500+2.7%$181/sqft |
Source: | ||
| 11/6/2024 | Contingent | $350,000$176/sqft |
Source: | ||
| 11/1/2024 | Listed for sale | $350,000+22.8%$176/sqft |
Source: | ||
| 6/24/2022 | Sold | $285,000+2.2%$143/sqft |
Source: | ||
| 5/11/2022 | Contingent | $279,000$140/sqft |
Source: | ||
Public tax history
| Year | Property taxes | Tax assessment |
|---|---|---|
| 2024 | $2,888 +5.9% | $90,910 |
| 2023 | $2,727 +5.2% | $90,910 |
| 2022 | $2,591 +0.9% | $90,910 |
Find assessor info on the county website
Neighborhood: 04240
Nearby schools
GreatSchools rating
- 2/10Farwell Elementary SchoolGrades: PK-6Distance: 0.4 mi
- 1/10Lewiston Middle SchoolGrades: 7-8Distance: 0.9 mi
- 2/10Lewiston High SchoolGrades: 9-12Distance: 0.4 mi

Get pre-qualified for a loan
At Zillow Home Loans, we can pre-qualify you in as little as 5 minutes with no impact to your credit score.An equal housing lender. NMLS #10287.
Sell for more on Zillow
Get a free Zillow Showcase℠ listing and you could sell for .
$371,200
2% more+ $7,424
With Zillow Showcase(estimated)
$378,624