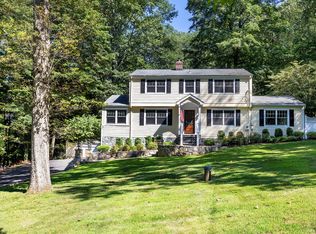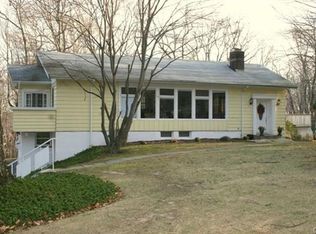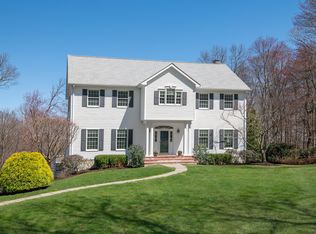Quintessential charming 4/5 bedroom Cape Cod style home on perfectly level landscaped acre. Main floor offers light and bright living room with stone faced fireplace which flows into the spacious dining room. Updated eat in kitchen with granite and stainless steel appliances opens to the family room with built in cabinets and a warming wood stove. FR opens out to the enormous deck which overlooks the private landscaped acre with plenty of play and garden area. This home features the master bedroom with full bath including shower and tub on the main floor and an additional bedroom or office. A laundry and powder room complete the first floor. Upstairs are 3 bedrooms and an updated full bath. Recent improvements include new Hardie Board siding, New Azek trim, New windows, New exterior doors including garage doors, New 200 amp service with generator hook-up, New forced hot air furnace, and Central Air!! Great location, close to schools, and terrific west side commute to I684 and the Katonah train station.
This property is off market, which means it's not currently listed for sale or rent on Zillow. This may be different from what's available on other websites or public sources.


