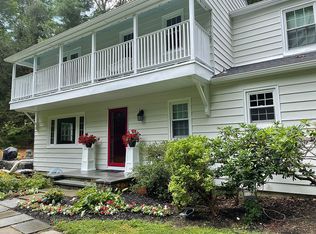One of a kind home built by an artist who selected the dramatic hilltop site for its beauty and privacy. Interior features reclaimed wood throughout, including antique chestnut beams, wrought iron hardware, stall door, stall numbers, and halter hooks removed from a barn in the 1040s. This home has been lovingly maintained, expanded and remodeled to retain all of its original charm. Set on 2.59 picturesque acres with exceptional morning sunrise views, the property features a circular drive, stone walls, mature trees, gardens, and lush lawn. This unique home offers 3,359 square feet with 4-5 bedrooms and 4 full baths including private guest/au-pair suite featuring kitchenette, living room, bedroom, laundry and bath. Centerpiece of home is a dramatic 2 story great room with barn siding, wide board antique floors, stone fireplace and atrium doors leading to the rear stone patio. The great room opens to a newly remodeled kitchen featuring custom white cabinetry, granite counters, stainless steel appliances, gas range, hardwood floors and large island w/bar seating. Main level also features a private office and expansive master bedroom suite with 2nd fireplace, dressing room, and updated bath with marble topped double vanity. The 2nd floor offers bedrooms including 2 with updated Jack & Jill bath, laundry, plus 3rd bedroom with private bath. Easy access walk- up attic. Oversized 2 car garage and garden shed. Location convenient to schools, trains, shopping & all commuter routes. INTERACTIVE BROCHURE: http://68bloomer.cntlistings.com
This property is off market, which means it's not currently listed for sale or rent on Zillow. This may be different from what's available on other websites or public sources.
