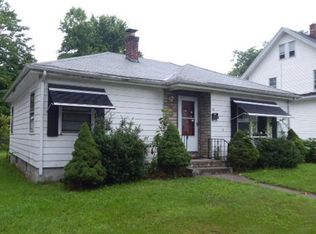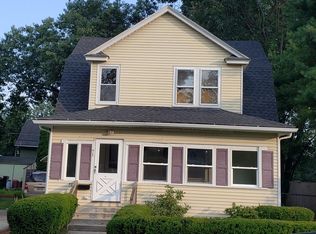Great Curb Appeal and more! Beautifully remodeled Colonial w/open floor plan. Enclosed front porch and gracious foyer with slate floor. Spacious Living Rm w/ Beautiful Brick Wall Fireplace opens up to Formal Dining Rm w/beamed ceiling. Custom Eat-In Kitchen w/porcelain floor(1/2 radiant heated) comes complete w/ 2 refrigerators, range, Jen-air grill & dishwasher. Plenty of cabinets. Beautifully tiled half bath off kitchen(radiant heated floor). 2nd floor offers Grand Master Bedrm.(formerly two bedrms) w/ plenty of closet space. 2nd bedrm is nice size w/closet. 9X8 Bonus Room currently used as walk-in closet w/an additional enclosed porch. Full updated bath. Custom blinds & lighting through out. Full basement w/cabinet storage. Newer Utica Gas Fired Boiler(October 2013), gas hot water heater, circuit breakers, resealed driveway, extra long garage w/workbench & multiple cabinets. Lighted Trex deck. Beautifully landscaped, established perennial gardens w/fenced yard. Short walk to Park.
This property is off market, which means it's not currently listed for sale or rent on Zillow. This may be different from what's available on other websites or public sources.


