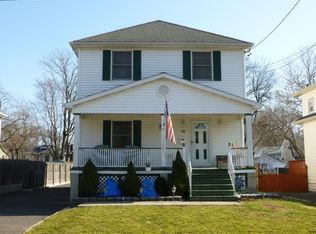Closed
$670,000
68 Battle Hill Ave, Springfield Twp., NJ 07081
3beds
2baths
--sqft
Single Family Residence
Built in 1925
0.26 Acres Lot
$695,400 Zestimate®
$--/sqft
$3,853 Estimated rent
Home value
$695,400
$605,000 - $793,000
$3,853/mo
Zestimate® history
Loading...
Owner options
Explore your selling options
What's special
Zillow last checked: December 22, 2025 at 11:15pm
Listing updated: June 12, 2025 at 01:38pm
Listed by:
Danielle Piccolo 908-233-5555,
Coldwell Banker Realty
Bought with:
Scott Shuman
Keller Williams Realty
Source: GSMLS,MLS#: 3955556
Facts & features
Interior
Bedrooms & bathrooms
- Bedrooms: 3
- Bathrooms: 2
Property
Lot
- Size: 0.26 Acres
- Dimensions: 50 x 228
Details
- Parcel number: 1700903000000033
Construction
Type & style
- Home type: SingleFamily
- Property subtype: Single Family Residence
Condition
- Year built: 1925
Community & neighborhood
Location
- Region: Springfield
Price history
| Date | Event | Price |
|---|---|---|
| 6/2/2025 | Sold | $670,000+16.5% |
Source: | ||
| 4/18/2025 | Pending sale | $575,000 |
Source: | ||
| 4/8/2025 | Listed for sale | $575,000+46.7% |
Source: | ||
| 10/10/2017 | Sold | $392,000-1.8% |
Source: | ||
| 8/5/2017 | Listed for sale | $399,000+50.6% |
Source: RE/MAX 1st ADVANTAGE #1802240 | ||
Public tax history
| Year | Property taxes | Tax assessment |
|---|---|---|
| 2025 | $10,448 | $439,900 |
| 2024 | $10,448 +1.7% | $439,900 |
| 2023 | $10,276 +7.7% | $439,900 |
Find assessor info on the county website
Neighborhood: 07081
Nearby schools
GreatSchools rating
- 8/10James Caldwell Elementary SchoolGrades: 3-5Distance: 0.6 mi
- 5/10Florence M. Gaudineer Middle SchoolGrades: 6-8Distance: 0.7 mi
- 5/10Jonathan Dayton High SchoolGrades: 9-12Distance: 0.5 mi
Get a cash offer in 3 minutes
Find out how much your home could sell for in as little as 3 minutes with a no-obligation cash offer.
Estimated market value
$695,400
Get a cash offer in 3 minutes
Find out how much your home could sell for in as little as 3 minutes with a no-obligation cash offer.
Estimated market value
$695,400
