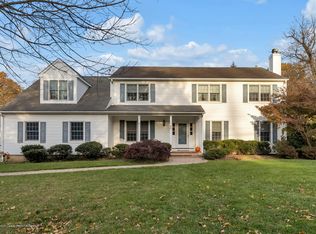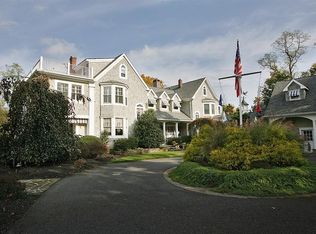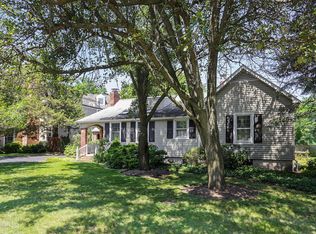Sold for $850,000
$850,000
68 Battin Road, Fair Haven, NJ 07704
3beds
1,886sqft
Single Family Residence
Built in 1924
9,147.6 Square Feet Lot
$1,452,600 Zestimate®
$451/sqft
$5,411 Estimated rent
Home value
$1,452,600
$1.28M - $1.67M
$5,411/mo
Zestimate® history
Loading...
Owner options
Explore your selling options
What's special
68 Battin Road is a colonial-style wood house with character, built in the 1920s. Light and airy, the main floor features separate kitchen and dining rooms, a half-bath, as well as a utility room. Adjacent to the living room is a built-in sun porch as well as a small home office. There are two working fireplaces. Upstairs are three bedrooms and a full bathroom, and the attic has a finished room. Directly behind the house is an original free-standing barn. The barn serves as a two car garage with a second floor storage loft that has a high ceiling. You'll love the proximity to town center where you'll enjoy a short trip to eateries and boutiques. Thinking of building your dream home on one of the prettiest streets in Fair Haven? You must consider 68 Battin Road! Best of all, the back of the property accesses Fourth Creek, a secluded estuary with mallards, egrets, and even swans, so be sure to bring your kayak. A great private place to withdraw for a moment with nature and for kids to explore. The house and barn are on the high ground above the creek and have never flooded.
Battin Road is a sylvan cul-de-sac with little traffic. It is ideal for children. The Navesink River is accessible at the end of the street, where there is a dock and a beach. The River Rats sailing club has summer sailing classes. Battin Road is also close to both Fair Haven schools and right around the corner from the supermarket.
Zillow last checked: 8 hours ago
Listing updated: February 09, 2025 at 07:26pm
Listed by:
Pauline Poyner 732-766-3330,
Heritage House Sotheby's International Realty
Bought with:
Ellen Gazzola, 1859353
Berkshire Hathaway HomeServices Fox & Roach - Rumson
Source: MoreMLS,MLS#: 22226998
Facts & features
Interior
Bedrooms & bathrooms
- Bedrooms: 3
- Bathrooms: 2
- Full bathrooms: 1
- 1/2 bathrooms: 1
Bedroom
- Description: Carpet
- Area: 154
- Dimensions: 11 x 14
Bedroom
- Description: carpet
- Area: 140
- Dimensions: 10 x 14
Bedroom
- Description: carpet
- Area: 100
- Dimensions: 10 x 10
Bathroom
- Description: Half Bath
Den
- Description: Fire place, Wood paneling, carpet
- Area: 110
- Dimensions: 10 x 11
Dining room
- Description: Carpet, decorative molding
- Area: 126
- Dimensions: 10 x 12.6
Other
- Description: Enclosed porch, carpet
- Area: 192
- Dimensions: 24 x 8
Kitchen
- Description: Dishwasher
- Area: 112.36
- Dimensions: 10.6 x 10.6
Laundry
- Area: 81
- Dimensions: 9 x 9
Living room
- Description: Fire place, carpet, wood, decorative molding
- Area: 378
- Dimensions: 27 x 14
Other
- Description: Walk Up Attic
- Area: 132
- Dimensions: 11 x 12
Heating
- Natural Gas, Electric
Cooling
- Central Air
Features
- Flooring: Linoleum
- Basement: Full
- Number of fireplaces: 2
Interior area
- Total structure area: 1,886
- Total interior livable area: 1,886 sqft
Property
Parking
- Total spaces: 2
- Parking features: Paved, Driveway, Off Street, Oversized
- Garage spaces: 2
- Has uncovered spaces: Yes
Features
- Stories: 2
- Exterior features: Other
Lot
- Size: 9,147 sqft
- Dimensions: 60 x 155
- Topography: Level
Details
- Parcel number: 1400027000000031
- Zoning description: Residential, Single Family
Construction
Type & style
- Home type: SingleFamily
- Architectural style: Colonial
- Property subtype: Single Family Residence
Condition
- New construction: No
- Year built: 1924
Utilities & green energy
- Sewer: Public Sewer
Community & neighborhood
Location
- Region: Fair Haven
- Subdivision: Reserve@Fair Haven
HOA & financial
HOA
- Has HOA: No
Price history
| Date | Event | Price |
|---|---|---|
| 3/3/2023 | Sold | $850,000+0.1%$451/sqft |
Source: | ||
| 2/1/2023 | Contingent | $849,000$450/sqft |
Source: | ||
| 12/16/2022 | Pending sale | $849,000$450/sqft |
Source: | ||
| 11/8/2022 | Listed for sale | $849,000$450/sqft |
Source: | ||
| 9/8/2022 | Pending sale | $849,000$450/sqft |
Source: | ||
Public tax history
| Year | Property taxes | Tax assessment |
|---|---|---|
| 2025 | $16,515 +26% | $1,124,200 +26% |
| 2024 | $13,102 +6.7% | $891,900 +14.4% |
| 2023 | $12,274 -1.6% | $779,800 +6.8% |
Find assessor info on the county website
Neighborhood: 07704
Nearby schools
GreatSchools rating
- 10/10Viola L. Sickles Elementary SchoolGrades: PK-3Distance: 0.4 mi
- 8/10Knollwood Elementary SchoolGrades: 4-8Distance: 0.6 mi
- 10/10Rumson Fair Haven Regional High SchoolGrades: 9-12Distance: 2.1 mi
Schools provided by the listing agent
- Elementary: Viola L. Sickles
- Middle: Knollwood
- High: Rumson-Fair Haven
Source: MoreMLS. This data may not be complete. We recommend contacting the local school district to confirm school assignments for this home.
Get a cash offer in 3 minutes
Find out how much your home could sell for in as little as 3 minutes with a no-obligation cash offer.
Estimated market value$1,452,600
Get a cash offer in 3 minutes
Find out how much your home could sell for in as little as 3 minutes with a no-obligation cash offer.
Estimated market value
$1,452,600


