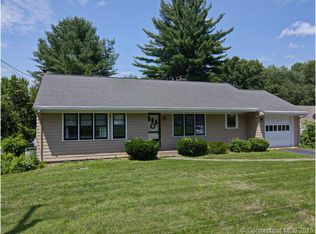Sold for $350,000 on 08/30/24
$350,000
68 Bartlett Street, Portland, CT 06480
3beds
1,898sqft
Single Family Residence
Built in 1967
0.5 Acres Lot
$373,900 Zestimate®
$184/sqft
$2,850 Estimated rent
Home value
$373,900
$337,000 - $415,000
$2,850/mo
Zestimate® history
Loading...
Owner options
Explore your selling options
What's special
Discover the charm of this raised ranch located at 68 Bartlett St in Portland, CT. Nestled on a generous corner lot, this home offers a blend of comfort and potential. Featuring hardwood flooring beneath all carpets, a finished basement, and a convenient 2-car garage, it awaits its new owner to breathe new life into its timeless appeal. With 3 bedrooms, 1.5 bathrooms, and a must-see interior, this home is a rare find in a desirable location. Don't miss the opportunity to make it your own and create your dream space! Oh how could I forget the Laundry room breeze way! House is set up to perfection!
Zillow last checked: 8 hours ago
Listing updated: October 01, 2024 at 02:30am
Listed by:
THE GULINO TEAM OF WILLIAM RAVEIS REAL ESTATE,
Daniel M. Rosario 860-983-2830,
William Raveis Real Estate 860-344-1658
Bought with:
Kimberly A. Tripp, RES.0783365
William Raveis Real Estate
Source: Smart MLS,MLS#: 24031894
Facts & features
Interior
Bedrooms & bathrooms
- Bedrooms: 3
- Bathrooms: 2
- Full bathrooms: 1
- 1/2 bathrooms: 1
Primary bedroom
- Level: Upper
Bedroom
- Level: Main
Bedroom
- Level: Main
Dining room
- Level: Upper
Living room
- Level: Upper
Heating
- Hot Water, Oil
Cooling
- Window Unit(s)
Appliances
- Included: Cooktop, Electric Range, Water Heater
Features
- Basement: Partial,Partially Finished
- Attic: Access Via Hatch
- Has fireplace: No
Interior area
- Total structure area: 1,898
- Total interior livable area: 1,898 sqft
- Finished area above ground: 1,248
- Finished area below ground: 650
Property
Parking
- Total spaces: 5
- Parking features: Attached, Driveway, Paved, Asphalt
- Attached garage spaces: 2
- Has uncovered spaces: Yes
Lot
- Size: 0.50 Acres
- Features: Corner Lot
Details
- Parcel number: 1034536
- Zoning: R10
Construction
Type & style
- Home type: SingleFamily
- Architectural style: Ranch
- Property subtype: Single Family Residence
Materials
- Vinyl Siding
- Foundation: Concrete Perimeter
- Roof: Shingle
Condition
- New construction: No
- Year built: 1967
Utilities & green energy
- Sewer: Public Sewer
- Water: Public
Community & neighborhood
Location
- Region: Portland
Price history
| Date | Event | Price |
|---|---|---|
| 8/30/2024 | Sold | $350,000+17.1%$184/sqft |
Source: | ||
| 7/23/2024 | Pending sale | $299,000$158/sqft |
Source: | ||
| 7/17/2024 | Listed for sale | $299,000$158/sqft |
Source: | ||
Public tax history
| Year | Property taxes | Tax assessment |
|---|---|---|
| 2025 | $4,396 -12.2% | $124,530 |
| 2024 | $5,005 +23.8% | $124,530 |
| 2023 | $4,042 +0% | $124,530 |
Find assessor info on the county website
Neighborhood: 06480
Nearby schools
GreatSchools rating
- 9/10Gildersleeve SchoolGrades: 2-4Distance: 0.3 mi
- 7/10Portland Middle SchoolGrades: 7-8Distance: 0.8 mi
- 5/10Portland High SchoolGrades: 9-12Distance: 0.7 mi

Get pre-qualified for a loan
At Zillow Home Loans, we can pre-qualify you in as little as 5 minutes with no impact to your credit score.An equal housing lender. NMLS #10287.
Sell for more on Zillow
Get a free Zillow Showcase℠ listing and you could sell for .
$373,900
2% more+ $7,478
With Zillow Showcase(estimated)
$381,378