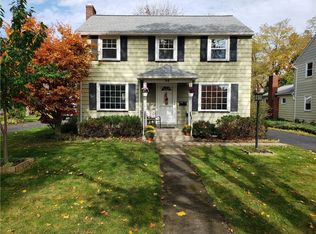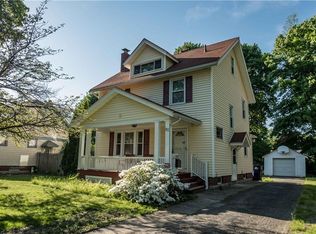BEAUTIFULLY UPDATED & CHARMING 4 BEDROOM, 2 FULL BATH COLONIAL on a HUGE **FULLY FENCED** LOT!!! JUST STEPS to SENECA PARK & THE GENESEE RIVERWAY TRAIL has EVERYTHING YOU COULD POSSIBLY WANT & NEED AT AN INCREDIBLY AFFORDABLE PRICE! Offering: a GREAT OPEN FLOOR PLAN w/ AMAZING ARCHITECTURAL DETAILS (natural woodwork, hardwood floors, bookshelves w/ leaded glass, crown molding, etc.), FORMAL LIVING ROOM has a GAS FIREPLACE w/ BUILT-INS & A LOVELY BAY WINDOW, separate LIGHT FILLED STUDY w/ 3 WALLS OF WINDOWS, a WONDERFUL KITCHEN OPENING INTO THE DINING ROOM & ACCESS TO THE LARGE DECK w/ HOT TUB & HUGE FULLY FENCED, PROFESSIONALLY LANDSCAPED BACK YARD (perfect for outdoor gatherings), 2nd floor offers 3 bedrooms w/ HARDWOOD FLOORS & REPLACEMENT THERMAL WINDOWS THROUGHOUT, a GORGEOUS COMPLETELY REMODELED STYLISH FULL BATH, a SPECTACULARLY FINISHED 3RD FLOOR! The BASEMENT is also FINISHED & HAS A FULL BATH!!, 2 CAR GARAGE***SHOWINGS from Friday 10/16 until Tuesday 10/20, Delayed Negotiations on Wednesday 10/21 @ noon, offers to be submitted no later than Wednesday 10/21 @ 9am - All Offers must be good until Wednesday 10/21 @ 5pm*** 2020-12-03
This property is off market, which means it's not currently listed for sale or rent on Zillow. This may be different from what's available on other websites or public sources.

