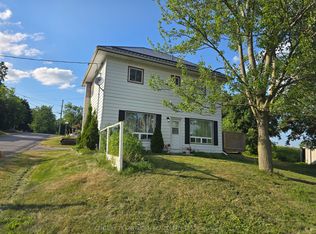2 Storey Townhouse Built By Farnsworth Construction. Ceramic Tile In Foyers And Baths, Laminate Throughout, 9" Ceilings, Glass And Tile Shower In Ensuite Bath. Premium Kitchen Features Granite/Quartz Counter Tops, Ample Cabinetry, Open Concept Lr/Dr Area Leading Out To Back Yard. Stone And Vinyl Exterior With An Attached Garage And Inside Entry And Has 3 Bedrooms And 2 Full Baths And Powder Washroom With Quality Finishes Throughout. 1.5 Car Garage With Inside Entry, Wide Driveway, Walking Distance To The Heritage Trail, Downtown, Schools And Shopping. 5 Minutes To The Trent River And Oak Hills Golf Course.
Townhouse for rent
Street View
C$2,600/mo
68 Barley Trl, Stirling Rawdon, ON K0K 3E0
3beds
Price may not include required fees and charges.
Townhouse
Available now
-- Pets
Air conditioner, central air
In basement laundry
5 Attached garage spaces parking
Natural gas, forced air
What's special
- 36 days
- on Zillow |
- -- |
- -- |
Travel times
Looking to buy when your lease ends?
See how you can grow your down payment with up to a 6% match & 4.15% APY.
Facts & features
Interior
Bedrooms & bathrooms
- Bedrooms: 3
- Bathrooms: 3
- Full bathrooms: 3
Heating
- Natural Gas, Forced Air
Cooling
- Air Conditioner, Central Air
Appliances
- Included: Dryer, Washer
- Laundry: In Basement, In Unit
Features
- Has basement: Yes
Property
Parking
- Total spaces: 5
- Parking features: Attached
- Has attached garage: Yes
- Details: Contact manager
Features
- Stories: 2
- Exterior features: Contact manager
Construction
Type & style
- Home type: Townhouse
- Property subtype: Townhouse
Community & HOA
Location
- Region: Stirling Rawdon
Financial & listing details
- Lease term: Contact For Details
Price history
Price history is unavailable.
![[object Object]](https://photos.zillowstatic.com/fp/90ca285014915d63c305f086e3187f1a-p_i.jpg)
