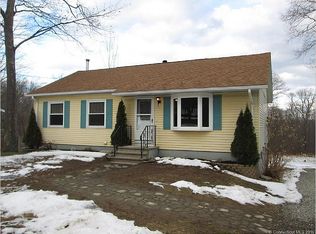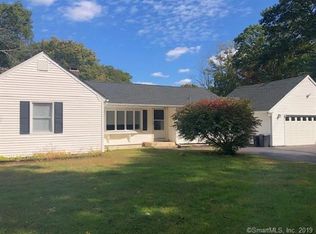Sold for $450,000 on 09/16/25
$450,000
68 Bailey Hill Road, Killingly, CT 06239
4beds
2,304sqft
Single Family Residence
Built in 1973
1.1 Acres Lot
$457,000 Zestimate®
$195/sqft
$3,106 Estimated rent
Home value
$457,000
$411,000 - $507,000
$3,106/mo
Zestimate® history
Loading...
Owner options
Explore your selling options
What's special
A WONDERFUL 4 bedroom colonial home located on the very desirable South Killingly road, Bailey Hill. Just inside the front door, you have your open dining room and living room. Both have newly refinished hardwood floors. The dining room features a wood burning fireplace. Then eat-in kitchen offers a large island breakfast bar, great for gatherings or casual dining. Beyond the kitchen is one of the best features, the sunroom! So many windows giving an amazing panoramic view of the far reaching backyard which includes a playscape. Also included with the home is a Cub Cadet ride-on tractor with snowblower attachment. Back into the house, there's no shortage of room, with an office to make life more functional or work from home. Upstairs you'll enjoy a tub with jets to optimize your relaxation time and then retire to any one of the 4 incredibly spacious bedrooms. The front yard beautifully manicured with a picturesque white picket fence which gives that classic look of the American dream and a safe border from the road. This one won't last long, get your showing scheduled! WE ARE BACK ON THE MARKET DUE TO THE BUYER LOOSING A PROMOTION AT WORK. WE DID NOT GET TO INSPECTIONS.
Zillow last checked: 8 hours ago
Listing updated: September 24, 2025 at 05:34am
Listed by:
Matt Noren 860-428-6534,
RE/MAX Bell Park Realty 860-774-7600
Bought with:
Courtney Grady, RES.0815339
Century 21 Limitless
Source: Smart MLS,MLS#: 24114935
Facts & features
Interior
Bedrooms & bathrooms
- Bedrooms: 4
- Bathrooms: 2
- Full bathrooms: 2
Primary bedroom
- Features: Ceiling Fan(s)
- Level: Upper
Bedroom
- Features: Ceiling Fan(s)
- Level: Upper
Bedroom
- Features: Ceiling Fan(s)
- Level: Upper
Bedroom
- Features: Ceiling Fan(s)
- Level: Upper
Dining room
- Features: Ceiling Fan(s)
- Level: Main
Living room
- Features: Ceiling Fan(s), Fireplace
- Level: Main
Office
- Features: Ceiling Fan(s)
- Level: Main
Sun room
- Features: Ceiling Fan(s)
- Level: Main
Heating
- Hot Water, Oil
Cooling
- Ceiling Fan(s), Window Unit(s)
Appliances
- Included: Oven/Range, Microwave, Refrigerator, Dishwasher, Washer, Dryer, Water Heater
- Laundry: Main Level
Features
- Basement: Full,Concrete
- Attic: Crawl Space,Pull Down Stairs
- Number of fireplaces: 1
Interior area
- Total structure area: 2,304
- Total interior livable area: 2,304 sqft
- Finished area above ground: 2,304
Property
Parking
- Parking features: None
Lot
- Size: 1.10 Acres
- Features: Few Trees, Dry
Details
- Parcel number: 1689355
- Zoning: RD
Construction
Type & style
- Home type: SingleFamily
- Architectural style: Cape Cod,Colonial
- Property subtype: Single Family Residence
Materials
- Vinyl Siding
- Foundation: Concrete Perimeter
- Roof: Asphalt
Condition
- New construction: No
- Year built: 1973
Utilities & green energy
- Sewer: Septic Tank
- Water: Well
Community & neighborhood
Community
- Community features: Golf
Location
- Region: Killingly
- Subdivision: South Killingly
Price history
| Date | Event | Price |
|---|---|---|
| 9/16/2025 | Sold | $450,000+2.3%$195/sqft |
Source: | ||
| 8/13/2025 | Pending sale | $439,999$191/sqft |
Source: | ||
| 8/12/2025 | Listed for sale | $439,999$191/sqft |
Source: | ||
| 8/6/2025 | Pending sale | $439,999$191/sqft |
Source: | ||
| 8/3/2025 | Listed for sale | $439,999+450.7%$191/sqft |
Source: | ||
Public tax history
| Year | Property taxes | Tax assessment |
|---|---|---|
| 2025 | $5,463 +5.1% | $235,050 |
| 2024 | $5,197 +4.3% | $235,050 +37.2% |
| 2023 | $4,981 +6.4% | $171,360 |
Find assessor info on the county website
Neighborhood: 06239
Nearby schools
GreatSchools rating
- 7/10Killingly Memorial SchoolGrades: 2-4Distance: 3.6 mi
- 4/10Killingly Intermediate SchoolGrades: 5-8Distance: 5.9 mi
- 4/10Killingly High SchoolGrades: 9-12Distance: 5.5 mi

Get pre-qualified for a loan
At Zillow Home Loans, we can pre-qualify you in as little as 5 minutes with no impact to your credit score.An equal housing lender. NMLS #10287.

