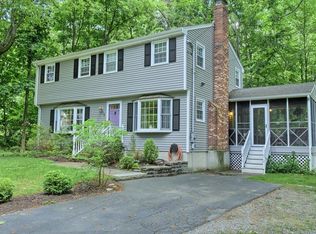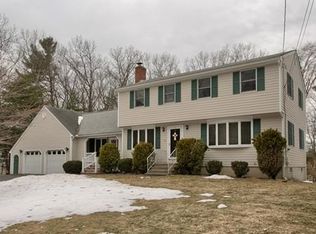Sold for $630,000
$630,000
68 Babicz Rd, Tewksbury, MA 01876
4beds
1,700sqft
Single Family Residence
Built in 1972
1 Acres Lot
$750,100 Zestimate®
$371/sqft
$3,702 Estimated rent
Home value
$750,100
$705,000 - $803,000
$3,702/mo
Zestimate® history
Loading...
Owner options
Explore your selling options
What's special
Your opportunity for a very pretty, move in condition home, in cul de sac neighborhood at an affordable price is finally here! You won't want to miss it. This home was well cared for by its family for many years. With lots of updates & upgrades over the years like roof, burderus gas heating system, composite deck & even the kitchen.You'll love the flow for entertaining & easy living. Kitchen w/ granite counters, nice quality wood cabinetry, stainless appliances, opens to dining room & family room w/ wood fireplace + nicely sized living room & 1/2 bath on 1st floor. With 4 real bedrooms upstairs + full bath, it's a very desirable layout. Relax in the screen porch w/ a book or lounge enjoying views of the lovely yard. Wood floors & lots of storage. Lots of room for pets, swingset, garden,ball playing. Tucked away peacefully, yet convenient to 495/93/38/3. Commuter rail 3 mi, Burlington 10 mi, Boston 25 mi, Hiking, kayaking, restaurants etc. Offers due Monday at 12.
Zillow last checked: 8 hours ago
Listing updated: December 17, 2024 at 11:00am
Listed by:
The Lisa Sevajian Group 978-457-3406,
Compass 978-248-8081,
The Lisa Sevajian Group 978-457-3406
Bought with:
Team Lillian Montalto
Lillian Montalto Signature Properties
Source: MLS PIN,MLS#: 73215755
Facts & features
Interior
Bedrooms & bathrooms
- Bedrooms: 4
- Bathrooms: 2
- Full bathrooms: 1
- 1/2 bathrooms: 1
Primary bedroom
- Features: Walk-In Closet(s), Flooring - Hardwood
- Level: Second
- Area: 191.06
- Dimensions: 15.08 x 12.67
Bedroom 2
- Features: Closet, Flooring - Hardwood
- Level: Second
- Area: 175.97
- Dimensions: 15.08 x 11.67
Bedroom 3
- Features: Closet, Flooring - Hardwood
- Level: Second
- Area: 120
- Dimensions: 11.25 x 10.67
Bedroom 4
- Features: Closet, Flooring - Hardwood
- Level: Second
- Area: 120.94
- Dimensions: 11.25 x 10.75
Primary bathroom
- Features: No
Bathroom 1
- Features: Bathroom - Half, Remodeled
- Level: First
Bathroom 2
- Features: Bathroom - Full, Remodeled
- Level: Second
Dining room
- Features: Flooring - Hardwood, Deck - Exterior, Exterior Access, Open Floorplan, Remodeled
- Level: Main,First
- Area: 129.39
- Dimensions: 11.33 x 11.42
Family room
- Features: Flooring - Hardwood, Cable Hookup, Deck - Exterior, Exterior Access, Remodeled
- Level: Main,First
- Area: 200.07
- Dimensions: 11.17 x 17.92
Kitchen
- Features: Bathroom - Half, Flooring - Stone/Ceramic Tile, Dining Area, Countertops - Stone/Granite/Solid, Countertops - Upgraded, Remodeled, Stainless Steel Appliances
- Level: Main,First
- Area: 154.13
- Dimensions: 13.5 x 11.42
Living room
- Features: Closet, Flooring - Hardwood, Window(s) - Bay/Bow/Box
- Level: Main,First
- Area: 275.5
- Dimensions: 21.75 x 12.67
Heating
- Baseboard, Natural Gas
Cooling
- Window Unit(s), Wall Unit(s)
Appliances
- Included: Range, Dishwasher, Refrigerator
- Laundry: Bathroom - Half, First Floor
Features
- Internet Available - Unknown
- Flooring: Wood, Tile
- Basement: Full,Walk-Out Access,Unfinished
- Number of fireplaces: 1
- Fireplace features: Family Room
Interior area
- Total structure area: 1,700
- Total interior livable area: 1,700 sqft
Property
Parking
- Total spaces: 4
- Parking features: Paved Drive, Off Street, Driveway, Paved
- Uncovered spaces: 4
Features
- Patio & porch: Porch, Screened, Deck
- Exterior features: Porch, Porch - Screened, Deck
Lot
- Size: 1 Acres
- Features: Cul-De-Sac, Wooded, Cleared, Gentle Sloping, Level
Details
- Parcel number: M:0009 L:0039 U:0000,788594
- Zoning: RG
Construction
Type & style
- Home type: SingleFamily
- Architectural style: Colonial
- Property subtype: Single Family Residence
Materials
- Frame
- Foundation: Concrete Perimeter
- Roof: Shingle
Condition
- Year built: 1972
Utilities & green energy
- Sewer: Public Sewer
- Water: Public
Community & neighborhood
Community
- Community features: Public Transportation, Shopping, Park, Walk/Jog Trails, Golf, Bike Path, Conservation Area, Highway Access
Location
- Region: Tewksbury
Other
Other facts
- Road surface type: Paved
Price history
| Date | Event | Price |
|---|---|---|
| 4/17/2024 | Sold | $630,000+1.6%$371/sqft |
Source: MLS PIN #73215755 Report a problem | ||
| 4/4/2024 | Contingent | $619,900$365/sqft |
Source: MLS PIN #73215755 Report a problem | ||
| 3/27/2024 | Listed for sale | $619,900+213.1%$365/sqft |
Source: MLS PIN #73215755 Report a problem | ||
| 11/2/1987 | Sold | $198,000$116/sqft |
Source: Public Record Report a problem | ||
Public tax history
| Year | Property taxes | Tax assessment |
|---|---|---|
| 2025 | $8,584 +2.2% | $649,300 +3.6% |
| 2024 | $8,396 +3.3% | $627,000 +8.7% |
| 2023 | $8,130 +6.7% | $576,600 +15% |
Find assessor info on the county website
Neighborhood: 01876
Nearby schools
GreatSchools rating
- 5/10John F. Ryan Elementary SchoolGrades: 5-6Distance: 1.6 mi
- 7/10John W. Wynn Middle SchoolGrades: 7-8Distance: 2.9 mi
- 8/10Tewksbury Memorial High SchoolGrades: 9-12Distance: 1.5 mi
Schools provided by the listing agent
- Elementary: Dewing
- Middle: Ryan/Wynn
- High: Tmhs
Source: MLS PIN. This data may not be complete. We recommend contacting the local school district to confirm school assignments for this home.
Get a cash offer in 3 minutes
Find out how much your home could sell for in as little as 3 minutes with a no-obligation cash offer.
Estimated market value$750,100
Get a cash offer in 3 minutes
Find out how much your home could sell for in as little as 3 minutes with a no-obligation cash offer.
Estimated market value
$750,100

