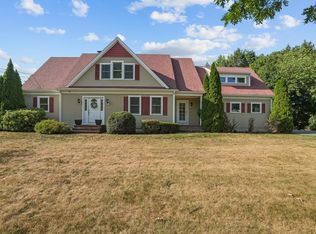Sold for $610,000
$610,000
68 Arnold Rd, North Attleboro, MA 02760
3beds
2,065sqft
Single Family Residence
Built in 1949
9,375 Square Feet Lot
$650,300 Zestimate®
$295/sqft
$2,439 Estimated rent
Home value
$650,300
$579,000 - $728,000
$2,439/mo
Zestimate® history
Loading...
Owner options
Explore your selling options
What's special
Welcome to this enchanting 3-bedroom, 2-full bath Cape Cod-style home, where timeless elegance meets contemporary comfort. As you approach, you'll be charmed by the inviting front farmer's porch, perfect for enjoying morning coffee or relaxing evenings. Inside you'll discover a beautifully remodeled bathroom that boasts modern fixtures. The heart of the home is the updated, spacious kitchen, designed to delight any chef with its ample cabinetry and expansive area. The living spaces are designed to provide both comfort and style, making this home perfect for family living and entertaining. The backyard oasis offers a patio & fenced-in yard—a true outdoor haven. Here, you'll find a stunning gas horizontal fireplace that adds warmth and ambiance to cool evenings, and a charming patio area that’s perfect for al fresco dining, barbecues, or simply unwinding in your private retreat. The attached garage has rear access door. Close to many amenities and affordable municipal electric company.
Zillow last checked: 8 hours ago
Listing updated: September 12, 2024 at 07:55am
Listed by:
Janet Childs 508-922-9456,
Custom Home Realty, Inc. 508-473-4777
Bought with:
Luis Martins Realty Team
RE/MAX Synergy
Source: MLS PIN,MLS#: 73265650
Facts & features
Interior
Bedrooms & bathrooms
- Bedrooms: 3
- Bathrooms: 2
- Full bathrooms: 2
Primary bedroom
- Features: Ceiling Fan(s), Closet, Flooring - Wall to Wall Carpet, Balcony / Deck
- Level: Second
Bedroom 2
- Features: Flooring - Wood, Window(s) - Stained Glass
- Level: Second
Bedroom 3
- Features: Flooring - Wood
- Level: Second
Primary bathroom
- Features: No
Bathroom 1
- Features: Bathroom - Full, Bathroom - Tiled With Tub & Shower, Closet - Linen, Flooring - Laminate, Remodeled, Pedestal Sink
- Level: First
Bathroom 2
- Features: Bathroom - Full, Bathroom - With Shower Stall, Flooring - Stone/Ceramic Tile
- Level: Second
Dining room
- Features: Flooring - Hardwood, Chair Rail, Lighting - Pendant, Crown Molding
- Level: First
Family room
- Features: Ceiling Fan(s), Beamed Ceilings, Closet, Flooring - Wall to Wall Carpet, Deck - Exterior, Slider
- Level: First
Kitchen
- Features: Ceiling Fan(s), Flooring - Hardwood, Breakfast Bar / Nook, Stainless Steel Appliances
- Level: First
Heating
- Baseboard, Electric Baseboard, Natural Gas
Cooling
- Wall Unit(s)
Appliances
- Included: Water Heater, Electric Water Heater, Oven, Disposal, Microwave, Range, Refrigerator
- Laundry: In Basement, Electric Dryer Hookup, Washer Hookup
Features
- Closet, Sitting Room, Wired for Sound, Internet Available - Unknown
- Flooring: Wood, Tile, Carpet, Laminate, Flooring - Wood
- Doors: French Doors
- Windows: Insulated Windows
- Basement: Partially Finished,Bulkhead,Sump Pump
- Number of fireplaces: 1
- Fireplace features: Family Room
Interior area
- Total structure area: 2,065
- Total interior livable area: 2,065 sqft
Property
Parking
- Total spaces: 4
- Parking features: Attached, Garage Door Opener, Heated Garage, Oversized, Paved Drive, Off Street
- Attached garage spaces: 2
- Uncovered spaces: 2
Features
- Patio & porch: Deck - Exterior, Porch, Deck, Patio
- Exterior features: Porch, Deck, Patio, Balcony, Rain Gutters, Storage, Fenced Yard, Other
- Fencing: Fenced
Lot
- Size: 9,375 sqft
- Features: Level, Other
Details
- Parcel number: M:0019 B:0115 L:0000,2870759
- Zoning: R15
Construction
Type & style
- Home type: SingleFamily
- Architectural style: Cape
- Property subtype: Single Family Residence
Materials
- Frame
- Foundation: Concrete Perimeter
- Roof: Shingle
Condition
- Year built: 1949
Utilities & green energy
- Electric: Circuit Breakers
- Sewer: Public Sewer
- Water: Public
- Utilities for property: for Gas Range, for Electric Dryer, Washer Hookup
Community & neighborhood
Security
- Security features: Security System
Community
- Community features: Public Transportation, Shopping, Pool, Park, Walk/Jog Trails, Stable(s), Golf, Medical Facility, Laundromat, Bike Path, Highway Access, House of Worship, Private School, Public School
Location
- Region: North Attleboro
Price history
| Date | Event | Price |
|---|---|---|
| 9/6/2024 | Sold | $610,000+5.2%$295/sqft |
Source: MLS PIN #73265650 Report a problem | ||
| 7/17/2024 | Listed for sale | $579,900+82.6%$281/sqft |
Source: MLS PIN #73265650 Report a problem | ||
| 5/23/2003 | Sold | $317,500$154/sqft |
Source: Public Record Report a problem | ||
Public tax history
| Year | Property taxes | Tax assessment |
|---|---|---|
| 2025 | $6,602 +7.2% | $560,000 +4.9% |
| 2024 | $6,161 -1.2% | $533,900 +9.5% |
| 2023 | $6,235 +8.1% | $487,500 +17.7% |
Find assessor info on the county website
Neighborhood: 02760
Nearby schools
GreatSchools rating
- 6/10Roosevelt Avenue Elementary SchoolGrades: K-5Distance: 0.3 mi
- 6/10North Attleborough Middle SchoolGrades: 6-8Distance: 1.6 mi
- 7/10North Attleboro High SchoolGrades: 9-12Distance: 1.4 mi
Schools provided by the listing agent
- Elementary: Roosevelt
- Middle: North Middle
- High: North High
Source: MLS PIN. This data may not be complete. We recommend contacting the local school district to confirm school assignments for this home.
Get a cash offer in 3 minutes
Find out how much your home could sell for in as little as 3 minutes with a no-obligation cash offer.
Estimated market value$650,300
Get a cash offer in 3 minutes
Find out how much your home could sell for in as little as 3 minutes with a no-obligation cash offer.
Estimated market value
$650,300
